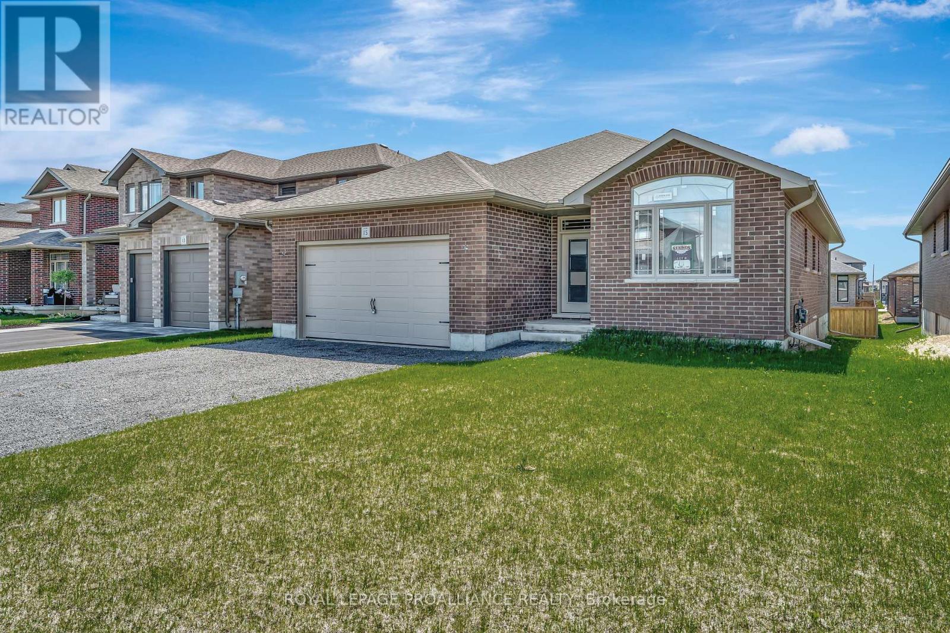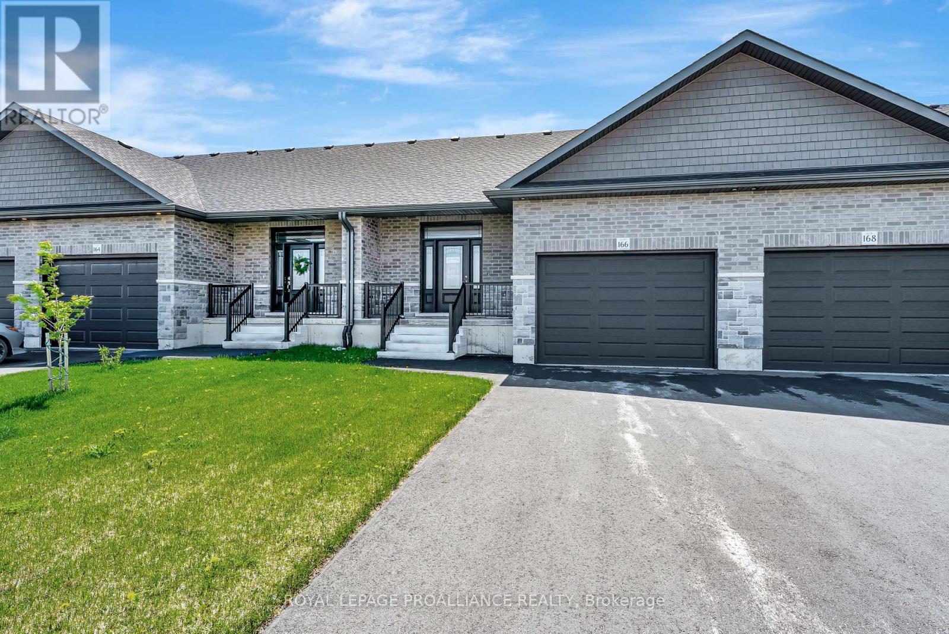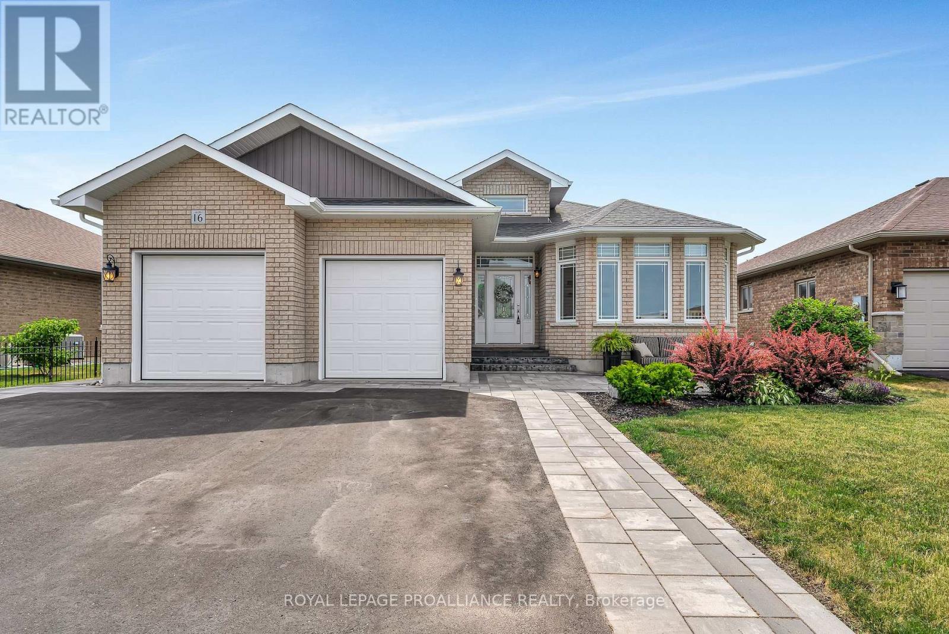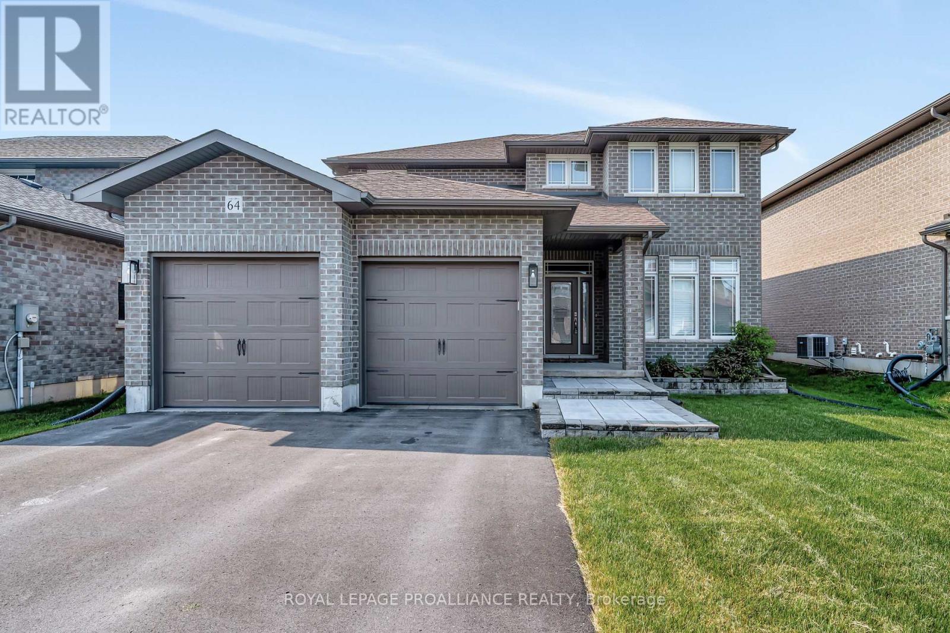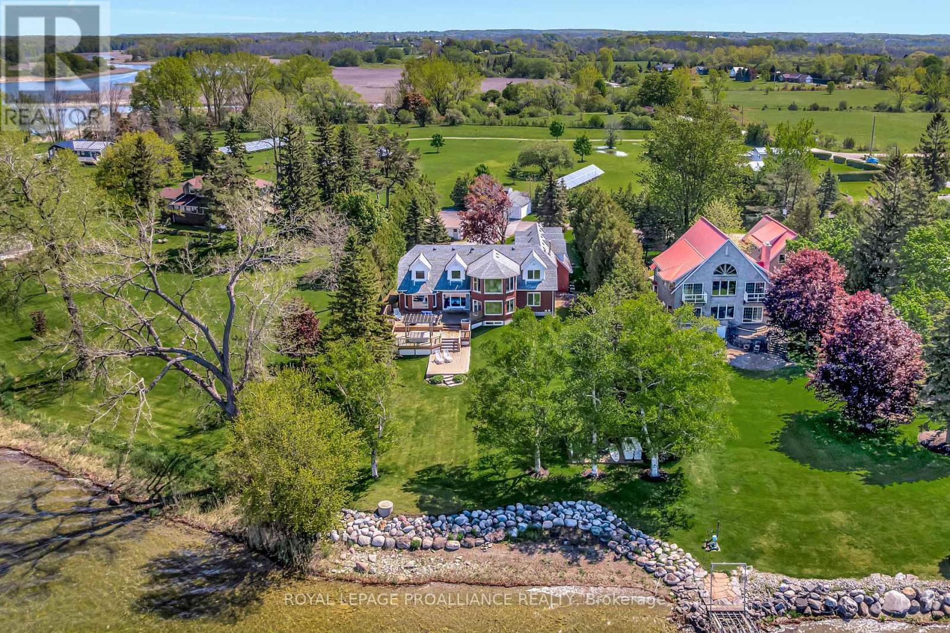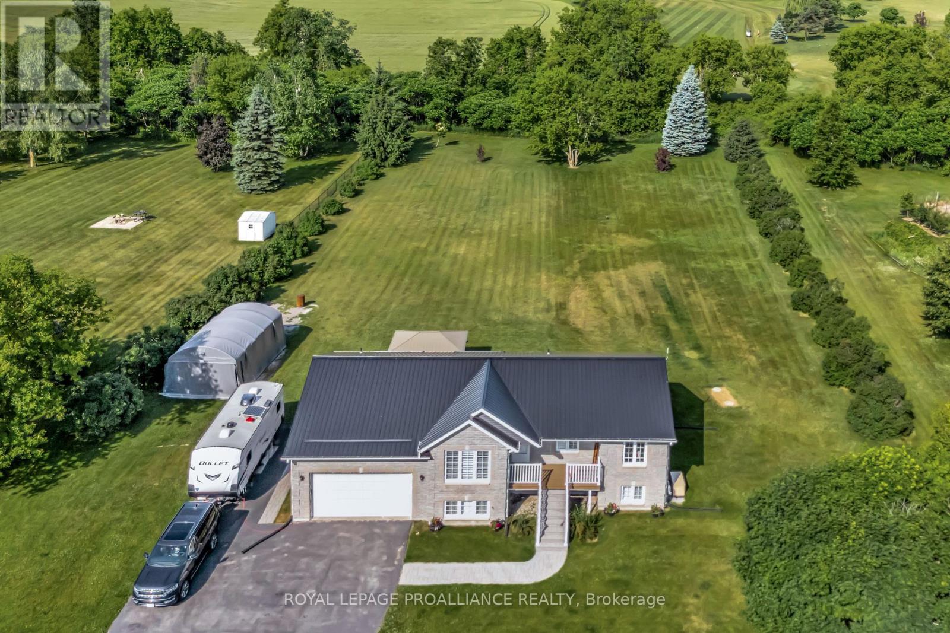15 Andrew Crescent
Quinte West, Ontario
Welcome to 15 Andrew Crescent, located in Quinte Wests most sought-after family neighborhood. This brand-new, Staikos-built 1695 sq. ft. Butternut model bungalow offers 3 bedrooms, 2 bathrooms, and a double car garage. The kitchen will feature soft-close cupboards, quartz countertops, and an eat-in island. The primary bedroom boasts a walk-in closet and ensuite bath for added privacy and convenience. Main floor laundry is ideally located in the mudroom, at the entrance of the garage. The entire home is beautifully finished with an all brick exterior. Perfectly situated, this home is close to schools, bus routes, just 10 minutes from 8 Wing Trenton, and 5 minutes from Highway 401. The open-concept basement is ready for your personal touch. (id:55065)
Royal LePage Proalliance Realty
166 Appledene Drive
Quinte West, Ontario
Welcome to 166 Appledene Dr, located in Quinte Wests most desirable family neighborhood. This brand-new, Staikos-built 1640 sq. ft. bungaloft townhouse offers 3 bedrooms, 3 bathrooms, and an attached single car garage. The main floor features a stunning kitchen with soft-close cupboards, quartz counters, and an eat-in island, perfect for entertaining. Also on the main floor is the primary bedroom with a large double closet and ensuite bath. Upstairs, you'll find a spacious rec room, two additional bedrooms, and another bathroom. The home is ideally located close to schools, bus routes, just 10 minutes from 8 Wing Trenton, and 5 minutes from Highway 401. The open-concept basement is ready for your personal touch. Luxury, affordable living at its finest! (id:55065)
Royal LePage Proalliance Realty
16 Hummingbird Drive
Belleville, Ontario
Welcome to 16 Hummingbird Drive, a beautifully finished 5-bedroom bungalow in one of Belleville's most sought-after family neighbourhoods. This home features distressed hardwood floors throughout the main level, a bright kitchen with quartz counters, professional Viking Gas top stove, eat-in island, and white soft-close cabinets with ceiling-height uppers. The spacious primary bedroom includes a walk-in closet and a 4-piece ensuite with tiled glass shower, quartz counters, and double sinks in a his & hers vanity. The fully finished basement, completed in 2025, offers a large rec room and two guest bedrooms, and basement floor is insulated with barricade sub floor system. With an all-brick exterior, double car garage, fully fenced yard, and a large deck perfect for evening BBQs, this home offers great curb appeal and functionality. Conveniently located near all amenities and just 5 minutes to Hwy 401! (id:55065)
Royal LePage Proalliance Realty
64 Crews Crescent
Quinte West, Ontario
Welcome to 64 Crews Crescent, a stunning all-brick, 4-bedroom, two-storey home in Quinte West's most sought-after family neighborhood. This beautifully maintained home boasts gorgeous hardwood floors throughout the main level. The chefs kitchen features soft-close cupboards, an eat-in island, a tiled backsplash, and sleek quartz countertops. Entertaining is a breeze with a spacious living room, family room, and two dining areas. Upstairs, you'll find four generous-sized bedrooms, including the primary with a large walk-in closet and a luxurious 5-piece ensuite. The fully finished basement offers a huge rec room, den, and an office/gym space. Additional highlights include a double-car garage and ample storage. This home is perfect for growing families! (id:55065)
Royal LePage Proalliance Realty
54 Lanark Drive
Belleville, Ontario
Welcome to this beautifully maintained 2-storey home nestled on a peaceful cul-de-sac. Offering 4 spacious bedrooms and 4 bathrooms, this home is perfect for families and entertainers alike. The main floor features an inviting open-concept layout, combining the living and dining areas, complete with a garden door leading to a private deck, ideal for indoor-outdoor living. The kitchen is a true highlight, boasting sleek quartz countertops, a stylish tile backsplash, and plenty of cabinetry. Also on the main level, you'll find a bright office or optional fifth bedroom, convenient main floor laundry, and access to the attached double garage. Upstairs, the primary suite includes a generous walk-in closet and a private 4-piece ensuite. Two additional bedrooms offer double closets and share a full bathroom. The fully finished basement expands your living space with a large rec room, an additional bedroom, another 4-piece bath, and abundant storage options. A perfect blend of comfort, functionality, and style, this home is a must-see! (id:55065)
Royal LePage Proalliance Realty
23 Quigg Lane
Prince Edward County, Ontario
Welcome to this stunning 3,592 sq. ft. 2-storey home set on a tranquil 0.636-acre waterfront lot on Wellers Bay. Featuring 6 beds and 5 baths, this property offers the perfect blend of elegance and function. Main living spaces boast rich hardwood floors, while wet areas feature ceramic tile. The chefs kitchen includes Corian counters, tiled backsplash, built-in oven and cooktop, and a large eat-in island. The spacious main floor offers a formal dining room, living and family rooms, office, and mudroom. The luxurious primary suite includes a walk-in closet, 5-piece ensuite, and a serene sitting area with water views. A north-wing in-law suite with 2 bedrooms and a south-wing with 3 childrens rooms provide thoughtful space for guests and family. Currently operating as a bed and breakfast, as well as seller's primary residence, the property holds an active S.T.A. license. Outside, enjoy an expansive deck, double garage, and timeless brick facade. Ideal for peaceful, bayside living. (id:55065)
Royal LePage Proalliance Realty
110 Dor-Ann Drive
Quinte West, Ontario
Welcome to 110 Dor Ann Drive a beautiful 4-bedroom bungalow set on a stunning 1.6-acre lot, offering the perfect retreat. With a Century Stone and vinyl exterior, steel roof, and double car garage, this home boasts excellent curb appeal. Inside, the kitchen features white cabinetry, pull outs, a tiled backsplash, granite counters, and an eat-in island. The fully finished basement includes a spacious rec room with a cozy gas fireplace and two additional bedrooms ideal for guests or entertaining. Step outside to a massive backyard complete with a large deck, impressed concrete patio, and a charming gazebo, perfect for relaxing or hosting summer barbecues. 3 outdoor hose faucets for watering. Generac back up Generator, so you will never be without power. Peaceful country living just minutes from town! FURNACE 2018, A/C 2021, Updated Water system (pressure tank, UV light, etc 2022) (id:55065)
Royal LePage Proalliance Realty

