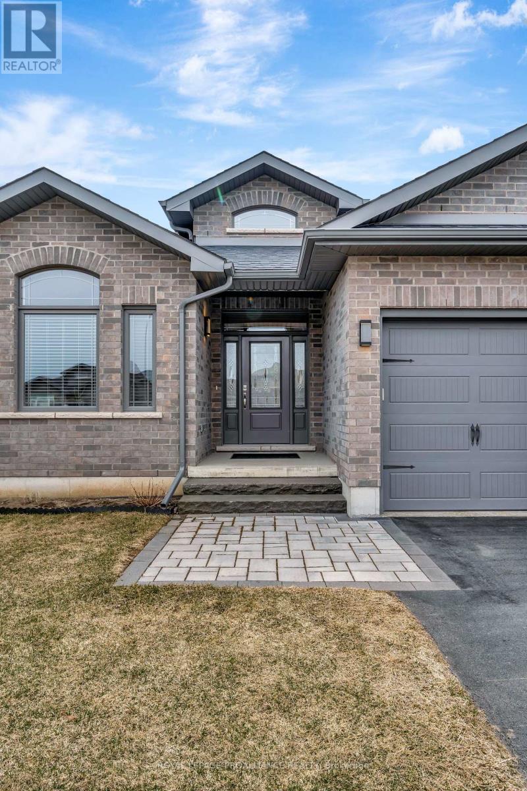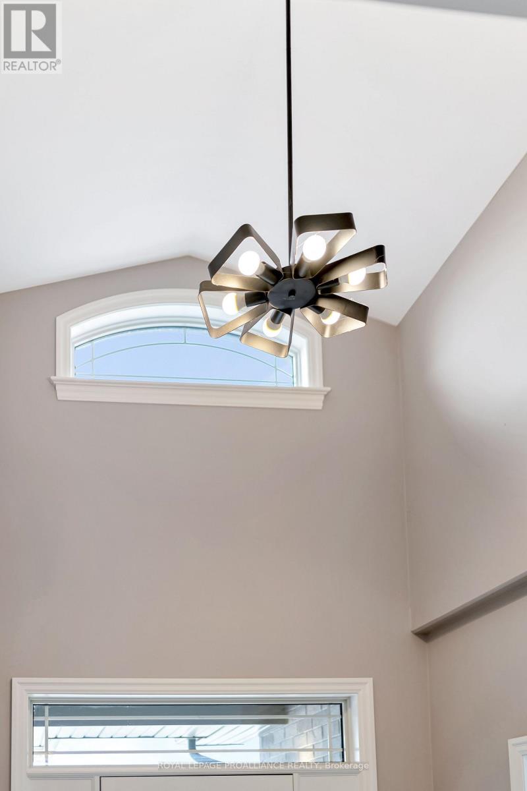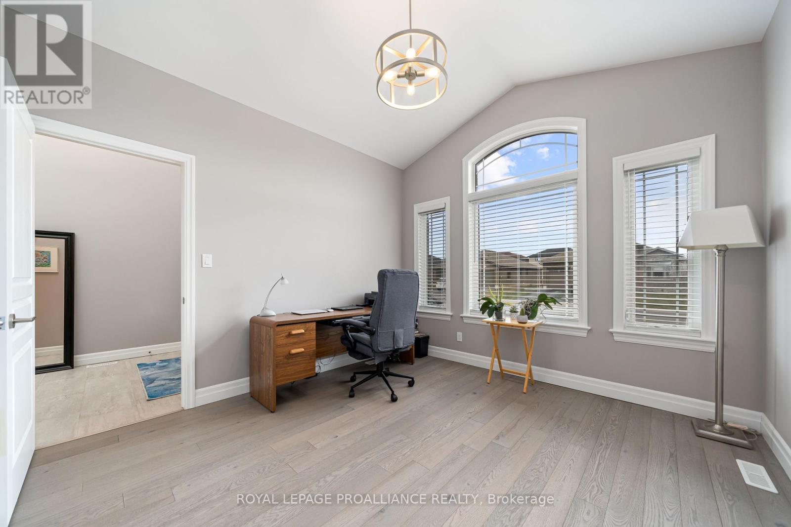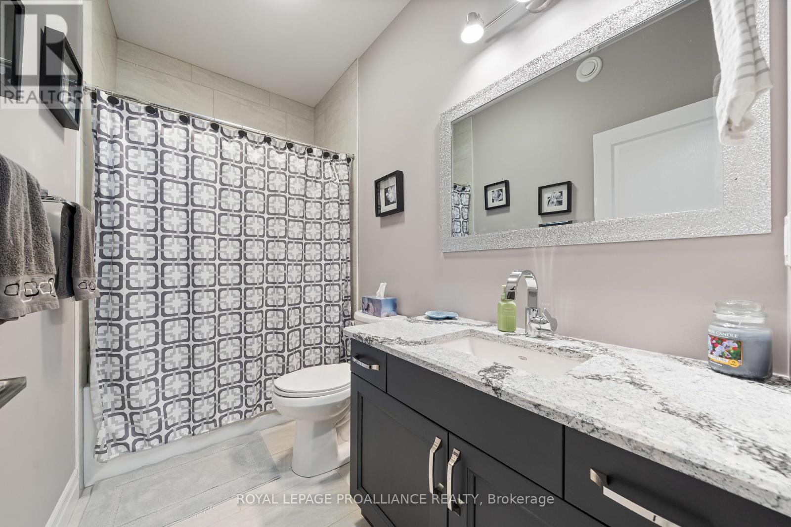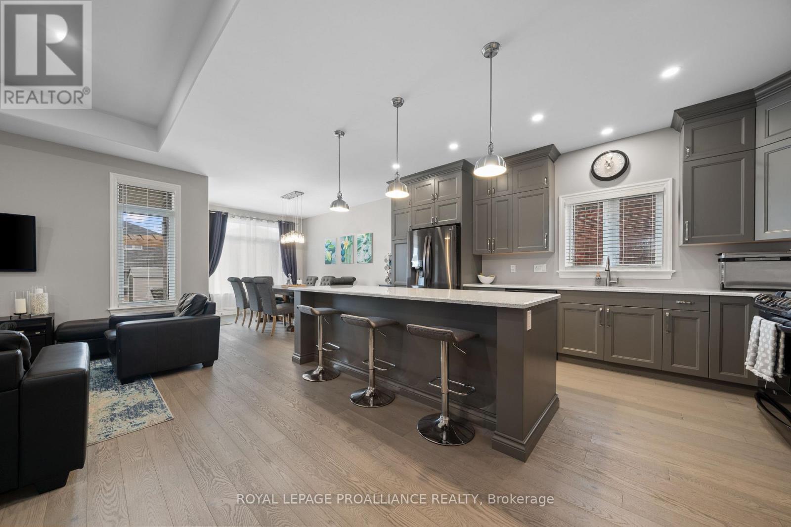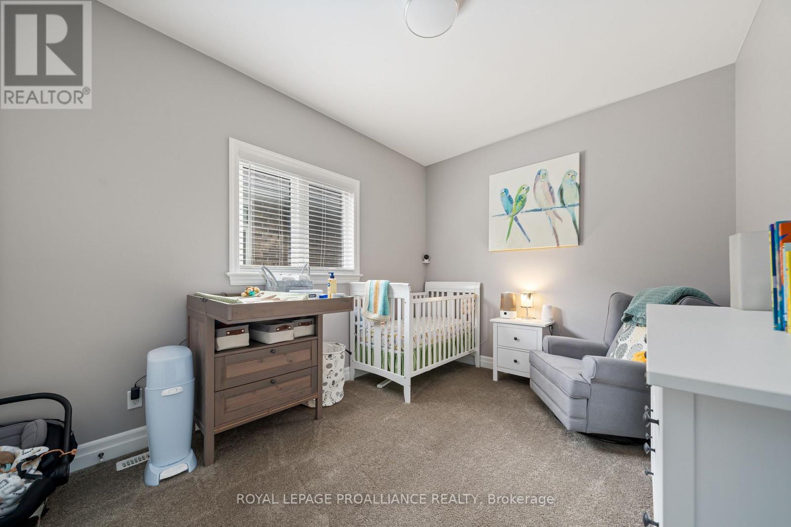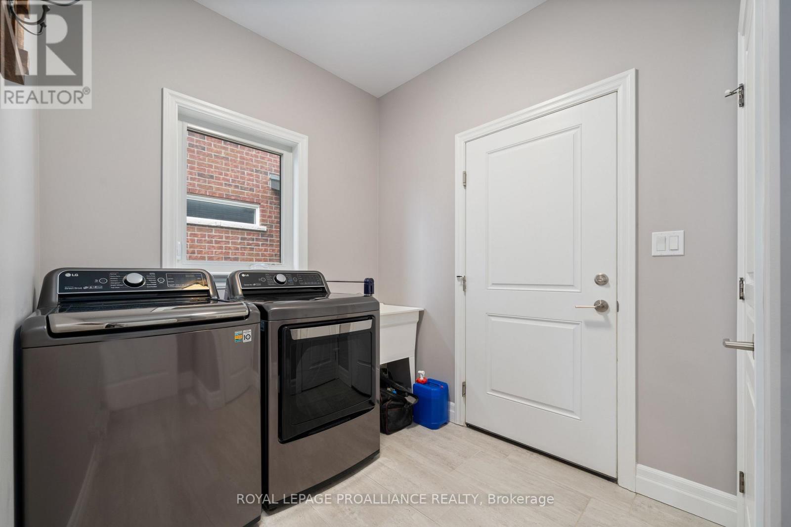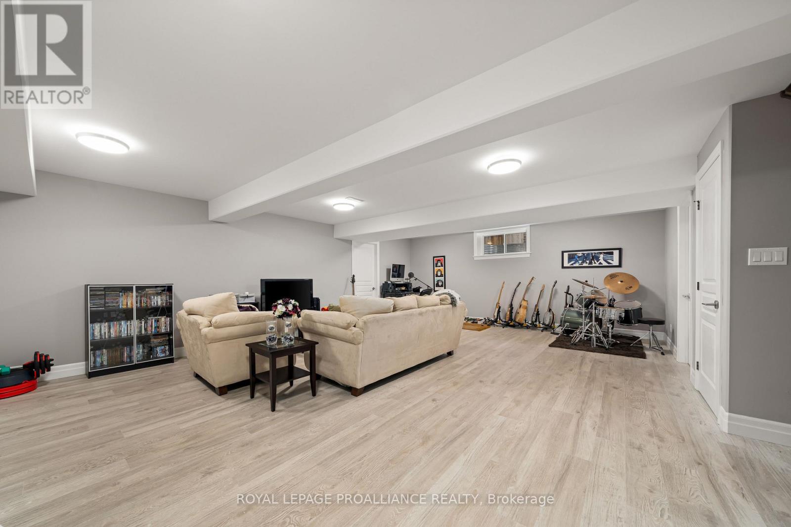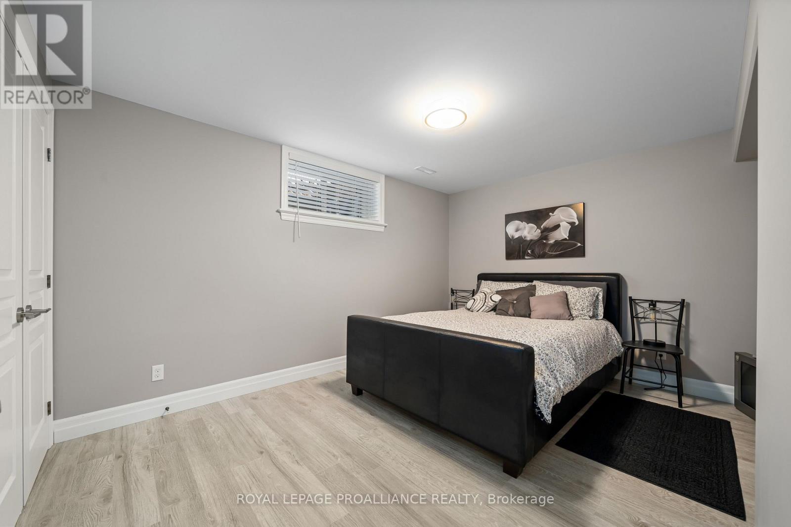9 Bel Air Crescent Quinte West, Ontario K8V 0H5
$850,000
Welcome to 9 Bel Air, a stunning all-brick bungalow in one of Quinte Wests most desirable family neighborhoods. This beautifully upgraded 5-bed, 3-bath home features distressed hardwood floors on the main level and a modern kitchen with quartz countertops, soft-close cabinets, and a large eat-in island. The spacious primary suite offers a walk-in closet and a 4-piece ensuite with a glass and tile shower. All bathrooms in the home feature quartz countertops. The fully finished basement adds a large rec room, two additional bedrooms, and a third bathroomideal for families or guests. Step outside to a large, partially covered 12x24 Deck with gas bbq hook up, built in pergola and double car garage. Just 7 minutes from Highway 401 and close to all amenities, this home blends comfort, style, and convenience. (id:55065)
Property Details
| MLS® Number | X12082900 |
| Property Type | Single Family |
| Community Name | Murray Ward |
| EquipmentType | Water Heater - Tankless |
| ParkingSpaceTotal | 6 |
| RentalEquipmentType | Water Heater - Tankless |
| Structure | Deck |
Building
| BathroomTotal | 3 |
| BedroomsAboveGround | 3 |
| BedroomsBelowGround | 2 |
| BedroomsTotal | 5 |
| Age | 6 To 15 Years |
| Appliances | Dishwasher, Dryer, Garage Door Opener, Microwave, Stove, Washer, Window Coverings, Refrigerator |
| ArchitecturalStyle | Bungalow |
| BasementDevelopment | Finished |
| BasementType | Full (finished) |
| ConstructionStyleAttachment | Detached |
| CoolingType | Central Air Conditioning, Air Exchanger |
| ExteriorFinish | Brick |
| FireProtection | Smoke Detectors |
| FoundationType | Poured Concrete |
| HeatingFuel | Natural Gas |
| HeatingType | Forced Air |
| StoriesTotal | 1 |
| SizeInterior | 1,500 - 2,000 Ft2 |
| Type | House |
| UtilityWater | Municipal Water |
Parking
| Attached Garage | |
| Garage |
Land
| Acreage | No |
| Sewer | Sanitary Sewer |
| SizeDepth | 126 Ft ,2 In |
| SizeFrontage | 47 Ft ,6 In |
| SizeIrregular | 47.5 X 126.2 Ft |
| SizeTotalText | 47.5 X 126.2 Ft|under 1/2 Acre |
| ZoningDescription | R3 |
Rooms
| Level | Type | Length | Width | Dimensions |
|---|---|---|---|---|
| Lower Level | Bedroom 4 | 4.2 m | 2.77 m | 4.2 m x 2.77 m |
| Lower Level | Bedroom 5 | 4.2 m | 2.77 m | 4.2 m x 2.77 m |
| Lower Level | Recreational, Games Room | 8.29 m | 5.45 m | 8.29 m x 5.45 m |
| Main Level | Great Room | 5.82 m | 4.6 m | 5.82 m x 4.6 m |
| Main Level | Dining Room | 4.6 m | 3.04 m | 4.6 m x 3.04 m |
| Main Level | Kitchen | 4.32 m | 3.04 m | 4.32 m x 3.04 m |
| Main Level | Primary Bedroom | 4.69 m | 4.02 m | 4.69 m x 4.02 m |
| Main Level | Bedroom 2 | 3.93 m | 2.92 m | 3.93 m x 2.92 m |
| Main Level | Bedroom 3 | 3.62 m | 3.35 m | 3.62 m x 3.35 m |
Utilities
| Cable | Available |
| Sewer | Installed |
https://www.realtor.ca/real-estate/28168035/9-bel-air-crescent-quinte-west-murray-ward-murray-ward
Contact Us
Contact us for more information
Lorraine O'quinn
Salesperson
oquinnteam.ca/
www.facebook.com/theoquinnteam/

(613) 394-4837
(613) 394-2897

Brandon O'quinn
Salesperson
www.oquinnteam.ca/

(613) 394-4837
(613) 394-2897
Ryan O'quinn
Salesperson

(613) 394-4837
(613) 394-2897



