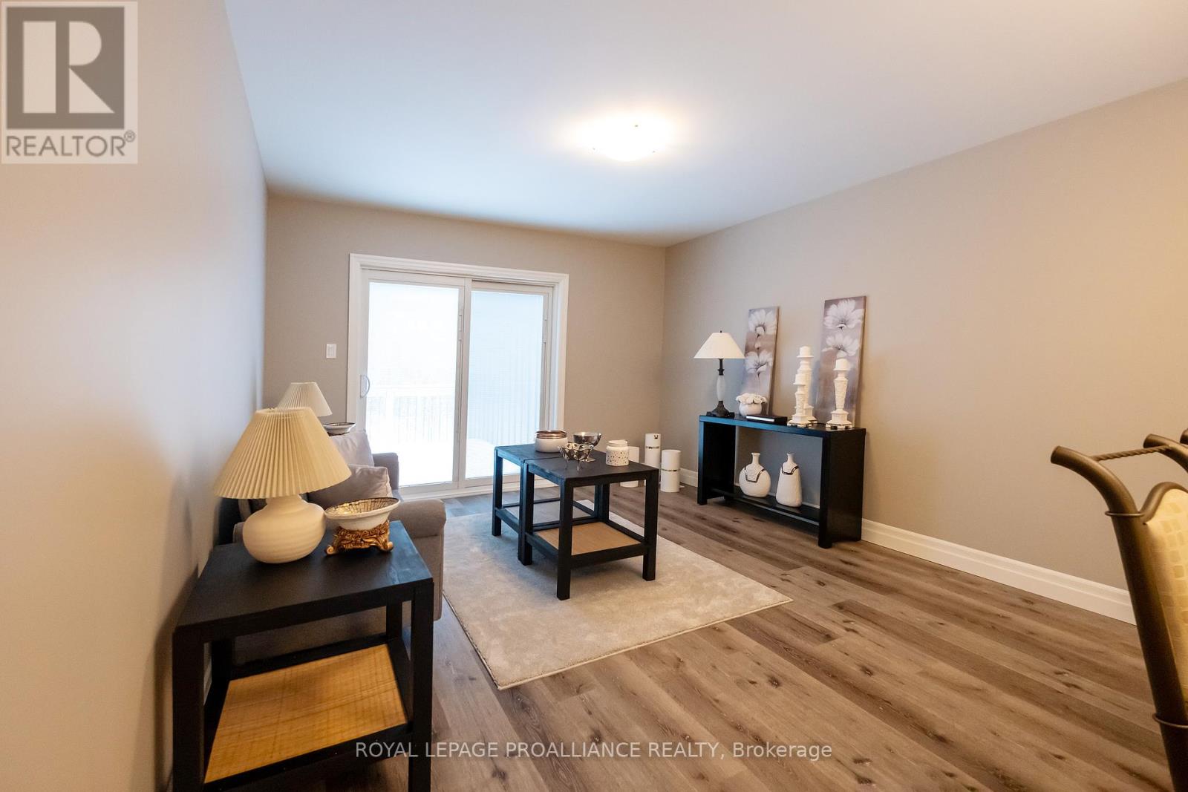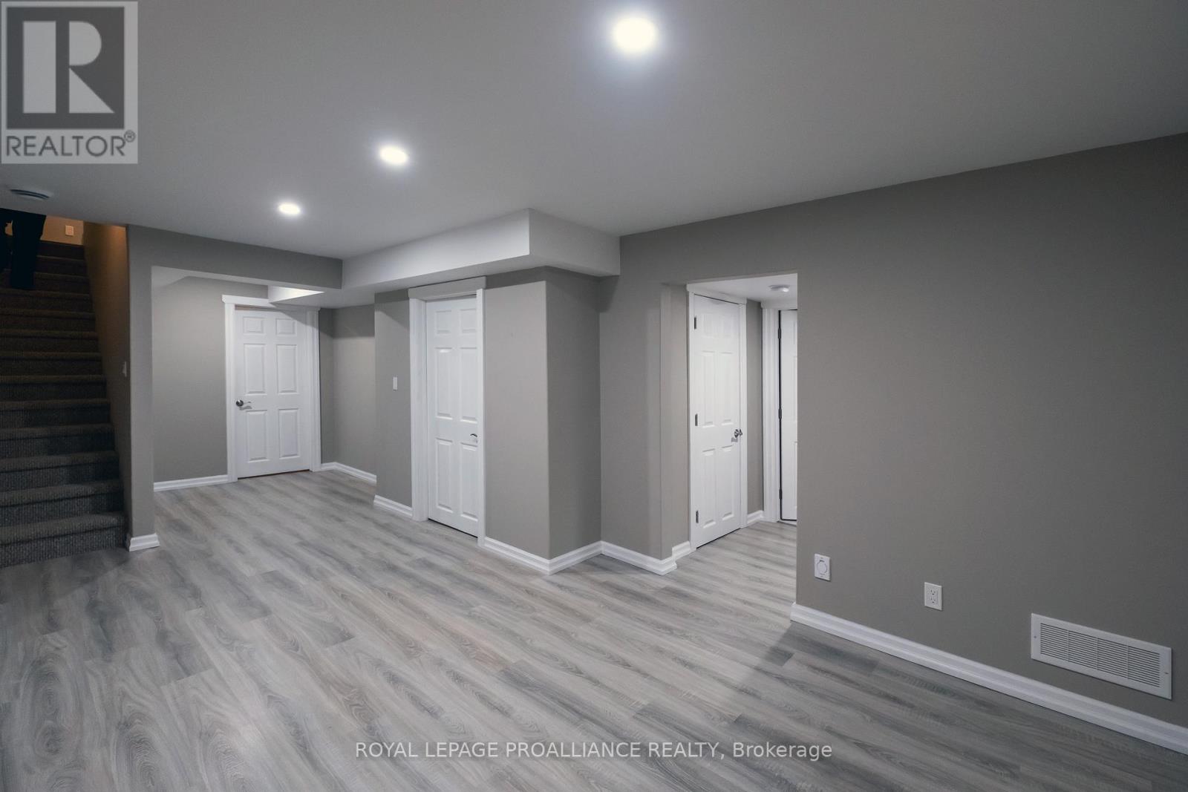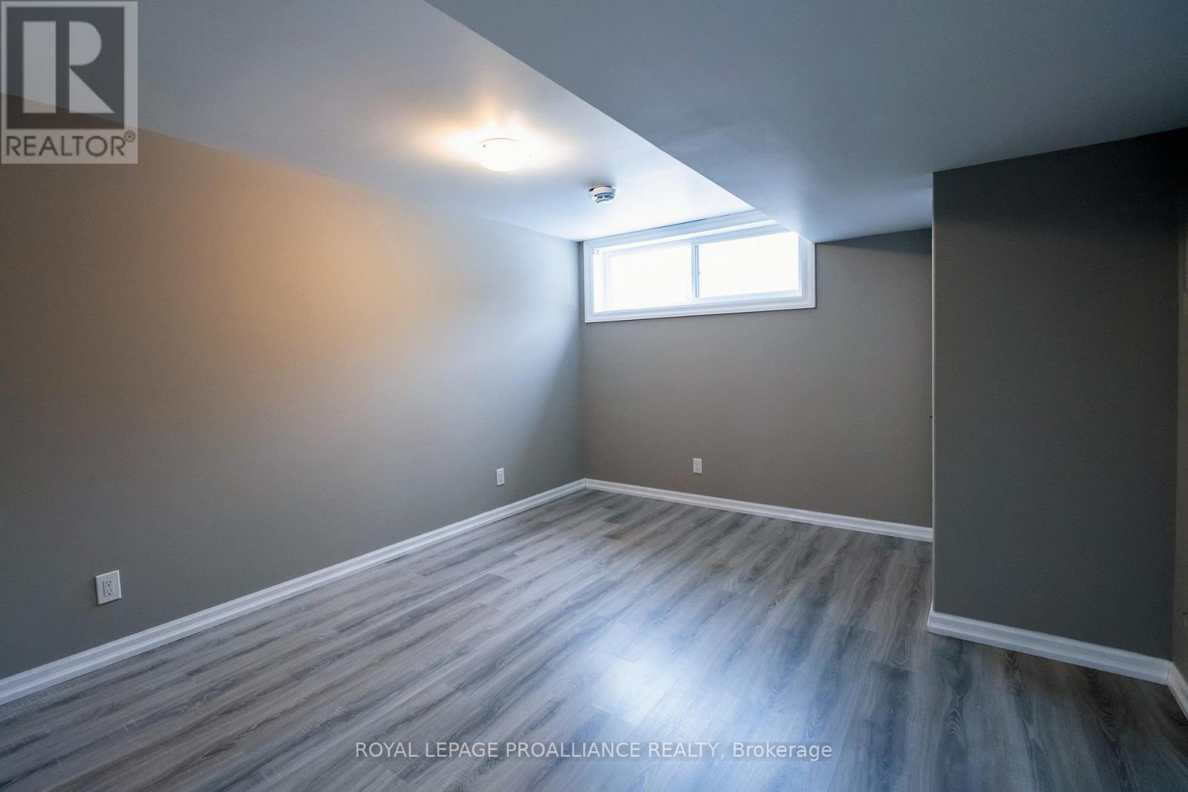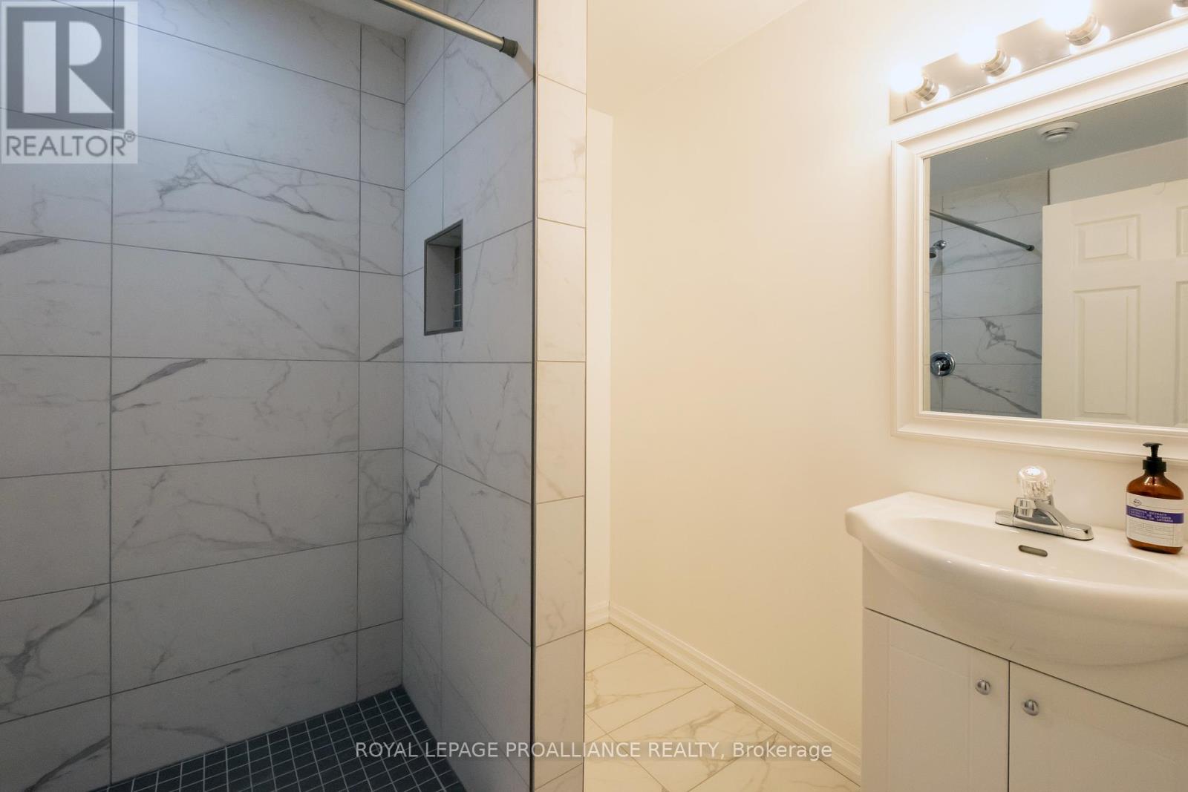7 Hillside Meadows Drive Quinte West, Ontario K8V 0J5
$544,000
Welcome to 7 Hillside Meadows Drive, this 5 year old townhome is nestled in in one of the most desirable neighborhoods on the west end of Trenton. This low maintenance townhome features 3 bedrooms, 3 baths, an bright open concept main level perfect for entertaining, with a semi private back yard backing onto trees with a fully fenced yard. This home has been well taken care of, tastefully decorated, and all the fits and finishes you would want in a home. Come take a look for yourself today. (id:55065)
Property Details
| MLS® Number | X12001693 |
| Property Type | Single Family |
| Community Name | Murray Ward |
| AmenitiesNearBy | Marina, Place Of Worship |
| CommunityFeatures | School Bus |
| Features | Sump Pump |
| ParkingSpaceTotal | 2 |
Building
| BathroomTotal | 3 |
| BedroomsAboveGround | 1 |
| BedroomsBelowGround | 2 |
| BedroomsTotal | 3 |
| Age | 0 To 5 Years |
| Appliances | Water Heater, Blinds, Dishwasher, Dryer, Garage Door Opener, Stove, Washer, Refrigerator |
| ArchitecturalStyle | Bungalow |
| BasementDevelopment | Finished |
| BasementType | Full (finished) |
| ConstructionStyleAttachment | Attached |
| CoolingType | Central Air Conditioning |
| ExteriorFinish | Brick, Stone |
| FoundationType | Poured Concrete |
| HalfBathTotal | 1 |
| HeatingFuel | Natural Gas |
| HeatingType | Forced Air |
| StoriesTotal | 1 |
| SizeInterior | 700 - 1,100 Ft2 |
| Type | Row / Townhouse |
| UtilityWater | Municipal Water |
Parking
| Attached Garage | |
| Garage |
Land
| Acreage | No |
| FenceType | Fenced Yard |
| LandAmenities | Marina, Place Of Worship |
| Sewer | Sanitary Sewer |
| SizeDepth | 115 Ft |
| SizeFrontage | 24 Ft ,2 In |
| SizeIrregular | 24.2 X 115 Ft |
| SizeTotalText | 24.2 X 115 Ft|under 1/2 Acre |
| ZoningDescription | R3 |
Rooms
| Level | Type | Length | Width | Dimensions |
|---|---|---|---|---|
| Lower Level | Bedroom 2 | 3.6 m | 3.14 m | 3.6 m x 3.14 m |
| Lower Level | Bedroom 3 | 3.5 m | 4.19 m | 3.5 m x 4.19 m |
| Lower Level | Recreational, Games Room | 7.2 m | 3.2 m | 7.2 m x 3.2 m |
| Main Level | Primary Bedroom | 5.48 m | 3.3 m | 5.48 m x 3.3 m |
| Main Level | Kitchen | 3.55 m | 2.79 m | 3.55 m x 2.79 m |
| Main Level | Living Room | 3.55 m | 3.75 m | 3.55 m x 3.75 m |
| Main Level | Dining Room | 3.55 m | 2.87 m | 3.55 m x 2.87 m |
| Main Level | Laundry Room | 3.53 m | 1.82 m | 3.53 m x 1.82 m |
Utilities
| Cable | Available |
| Sewer | Installed |
Contact Us
Contact us for more information

Jamie Guinchard
Salesperson

(613) 394-4837
(613) 394-2897
Lorraine O'quinn
Salesperson
oquinnteam.ca/
www.facebook.com/theoquinnteam/

(613) 394-4837
(613) 394-2897



























