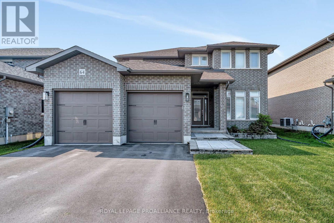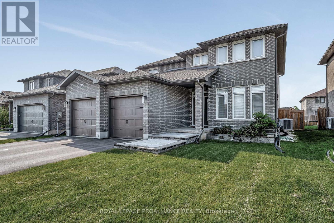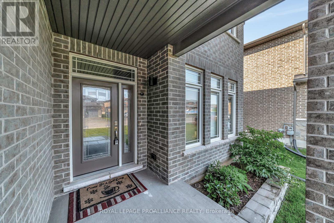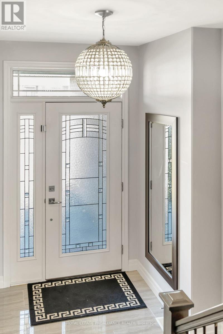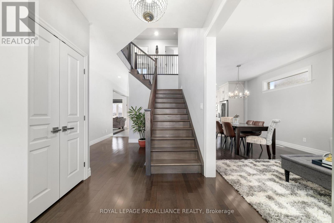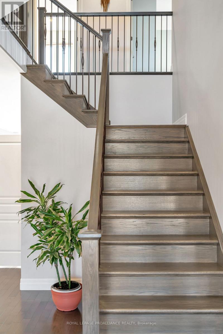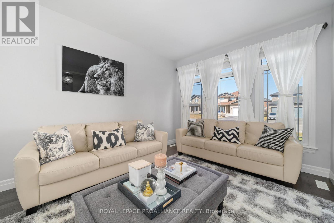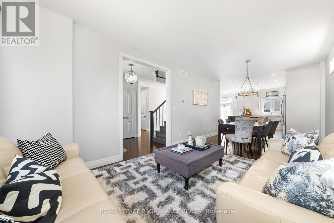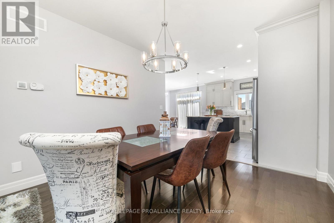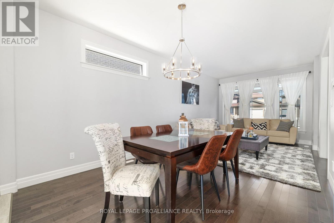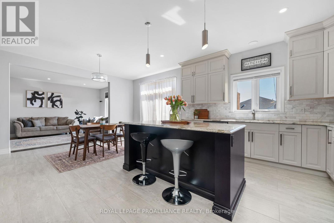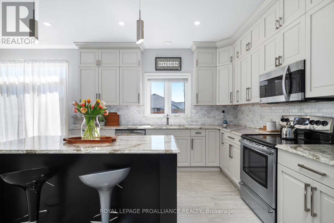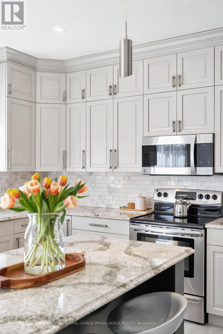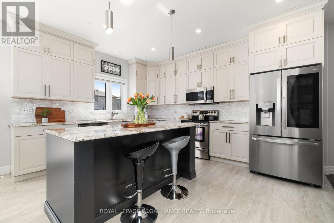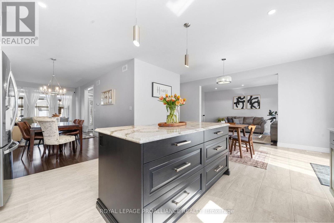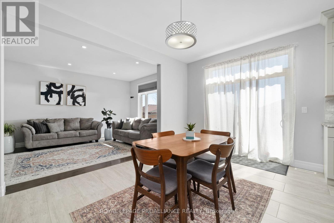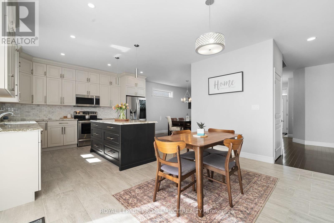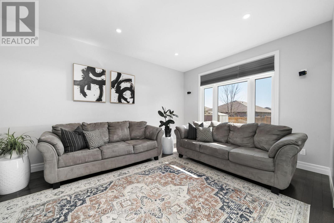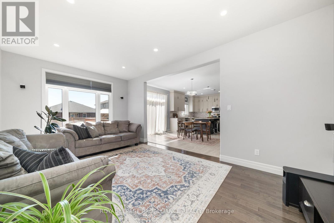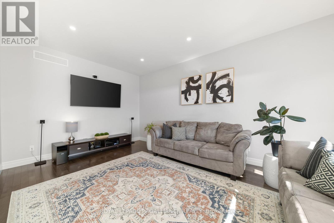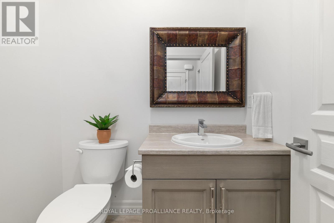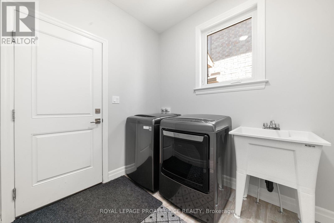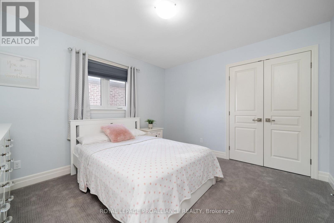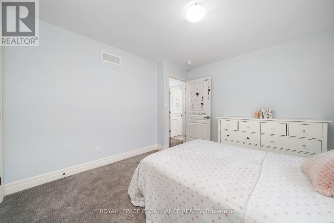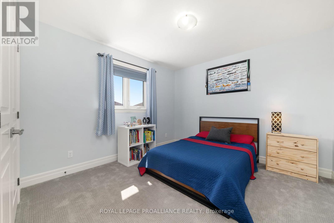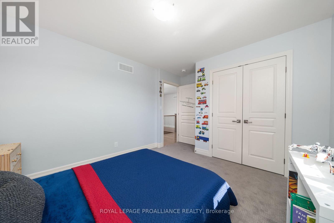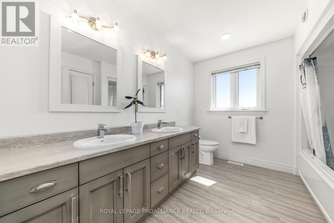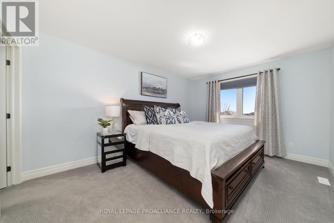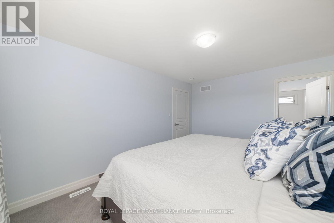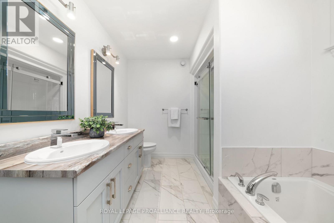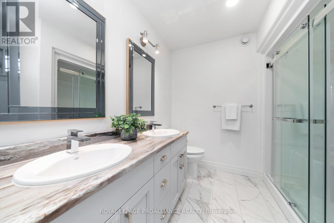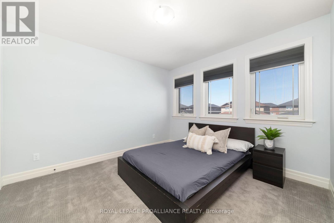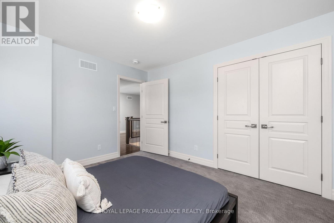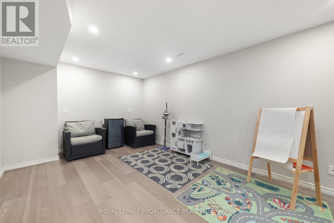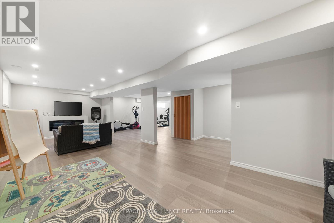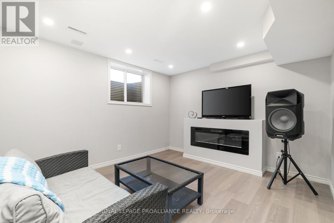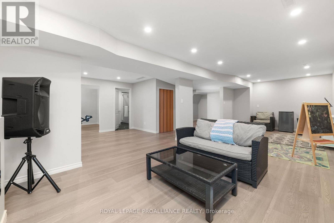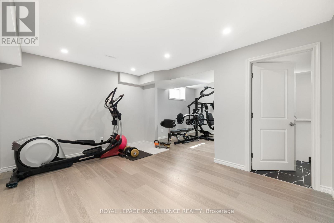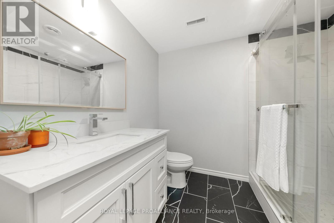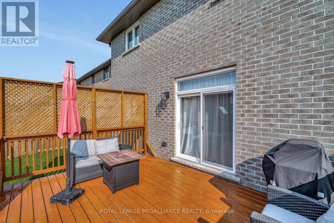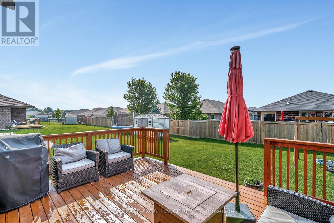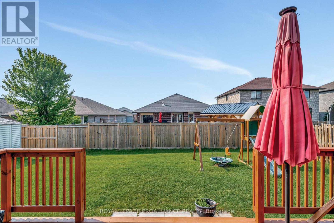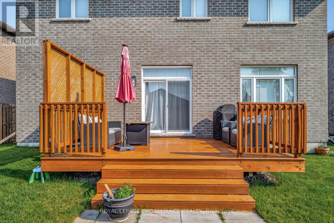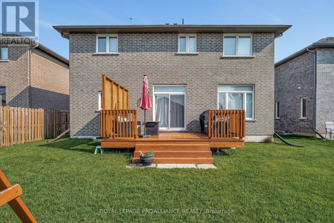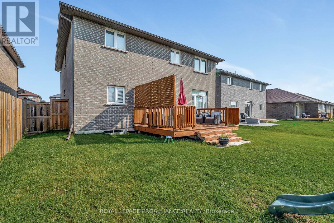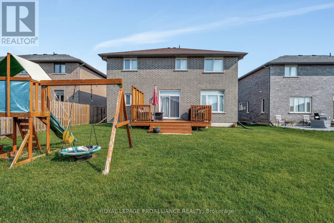64 Crews Crescent Quinte West, Ontario K8V 0G3
$799,999
Welcome to 64 Crews Crescent, a stunning all-brick, 4-bedroom, two-storey home in Quinte West's most sought-after family neighborhood. This beautifully maintained home boasts gorgeous hardwood floors throughout the main level. The chefs kitchen features soft-close cupboards, an eat-in island, a tiled backsplash, and sleek quartz countertops. Entertaining is a breeze with a spacious living room, family room, and two dining areas. Upstairs, you'll find four generous-sized bedrooms, including the primary with a large walk-in closet and a luxurious 5-piece ensuite. The fully finished basement offers a huge rec room, den, and an office/gym space. Additional highlights include a double-car garage and ample storage. This home is perfect for growing families! (id:55065)
Property Details
| MLS® Number | X12264974 |
| Property Type | Single Family |
| Community Name | Murray Ward |
| AmenitiesNearBy | Golf Nearby, Hospital, Park, Marina, Schools |
| EquipmentType | Water Heater, Water Softener |
| ParkingSpaceTotal | 6 |
| RentalEquipmentType | Water Heater, Water Softener |
| Structure | Deck |
Building
| BathroomTotal | 4 |
| BedroomsAboveGround | 4 |
| BedroomsTotal | 4 |
| Age | 6 To 15 Years |
| Amenities | Fireplace(s) |
| Appliances | Garage Door Opener Remote(s), Dishwasher, Dryer, Microwave, Range, Washer, Window Coverings |
| BasementDevelopment | Finished |
| BasementType | Full (finished) |
| ConstructionStyleAttachment | Detached |
| CoolingType | Central Air Conditioning, Air Exchanger |
| ExteriorFinish | Brick |
| FireProtection | Smoke Detectors |
| FireplacePresent | Yes |
| FoundationType | Poured Concrete |
| HalfBathTotal | 1 |
| HeatingFuel | Natural Gas |
| HeatingType | Forced Air |
| StoriesTotal | 2 |
| SizeInterior | 2,000 - 2,500 Ft2 |
| Type | House |
| UtilityWater | Municipal Water |
Parking
| Attached Garage | |
| Garage |
Land
| Acreage | No |
| LandAmenities | Golf Nearby, Hospital, Park, Marina, Schools |
| Sewer | Sanitary Sewer |
| SizeDepth | 121 Ft |
| SizeFrontage | 51 Ft |
| SizeIrregular | 51 X 121 Ft ; +/- |
| SizeTotalText | 51 X 121 Ft ; +/-|under 1/2 Acre |
| ZoningDescription | R3 |
Rooms
| Level | Type | Length | Width | Dimensions |
|---|---|---|---|---|
| Second Level | Primary Bedroom | 4.453 m | 3.203 m | 4.453 m x 3.203 m |
| Second Level | Bedroom | 3.333 m | 3.146 m | 3.333 m x 3.146 m |
| Second Level | Bedroom | 3.607 m | 3.231 m | 3.607 m x 3.231 m |
| Second Level | Bedroom | 3.339 m | 3.233 m | 3.339 m x 3.233 m |
| Lower Level | Office | 3.343 m | 3.143 m | 3.343 m x 3.143 m |
| Lower Level | Recreational, Games Room | 8.658 m | 3.184 m | 8.658 m x 3.184 m |
| Lower Level | Den | 4.05 m | 3.092 m | 4.05 m x 3.092 m |
| Main Level | Living Room | 3.676 m | 3.183 m | 3.676 m x 3.183 m |
| Main Level | Dining Room | 3.676 m | 3.118 m | 3.676 m x 3.118 m |
| Main Level | Kitchen | 6.566 m | 4.233 m | 6.566 m x 4.233 m |
| Main Level | Family Room | 5.563 m | 3.384 m | 5.563 m x 3.384 m |
Utilities
| Cable | Available |
| Electricity | Installed |
| Sewer | Installed |
https://www.realtor.ca/real-estate/28563519/64-crews-crescent-quinte-west-murray-ward-murray-ward
Contact Us
Contact us for more information
Lorraine O'quinn
Salesperson
oquinnteam.ca/
www.facebook.com/theoquinnteam/

253 Dundas St East
Trenton, Ontario K8V 1M1
(613) 394-4837
(613) 394-2897
www.discoverroyallepage.com/
Ryan O'quinn
Salesperson

253 Dundas St East
Trenton, Ontario K8V 1M1
(613) 394-4837
(613) 394-2897
www.discoverroyallepage.com/

Brandon O'quinn
Salesperson
www.oquinnteam.ca/

253 Dundas St East
Trenton, Ontario K8V 1M1
(613) 394-4837
(613) 394-2897
www.discoverroyallepage.com/

