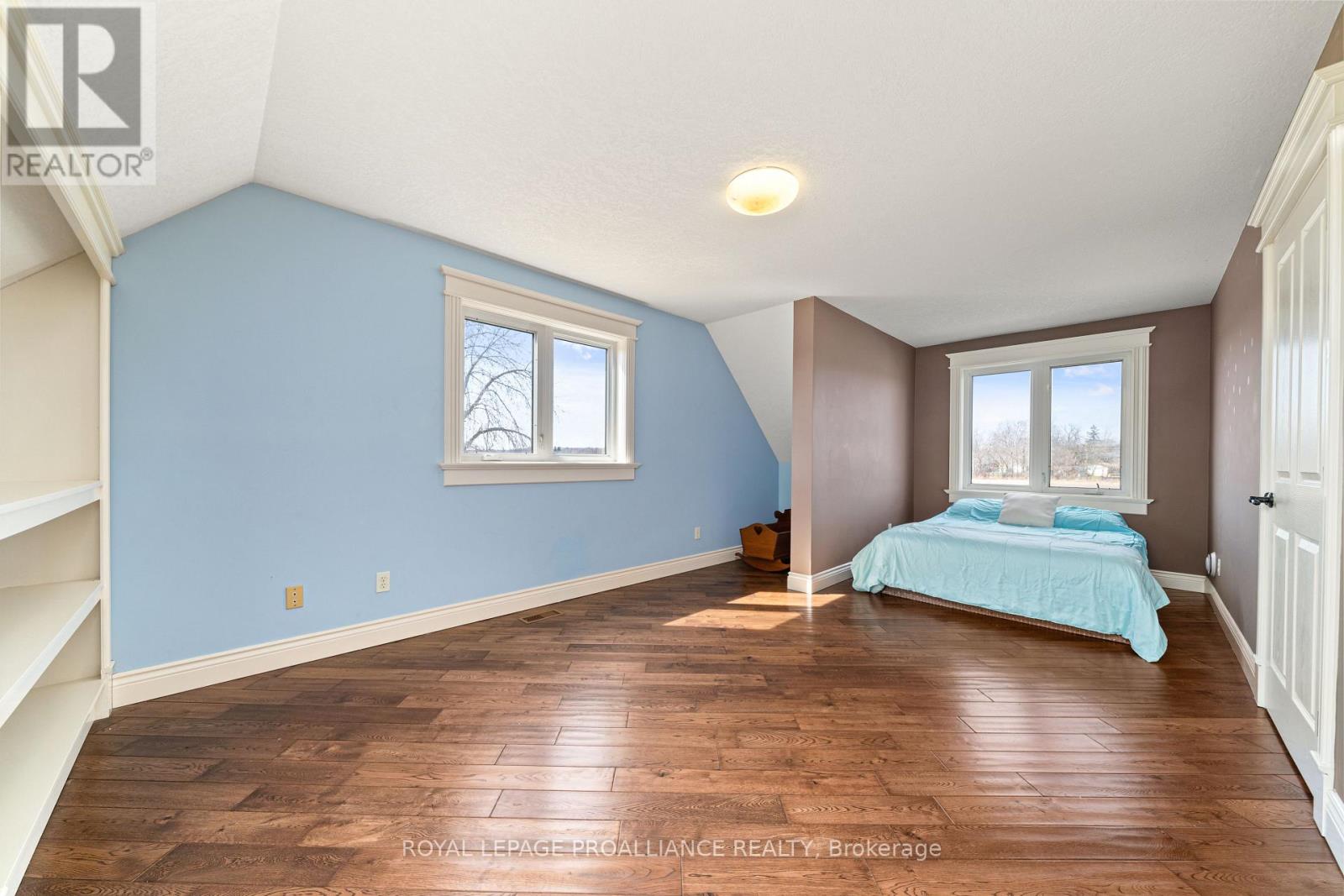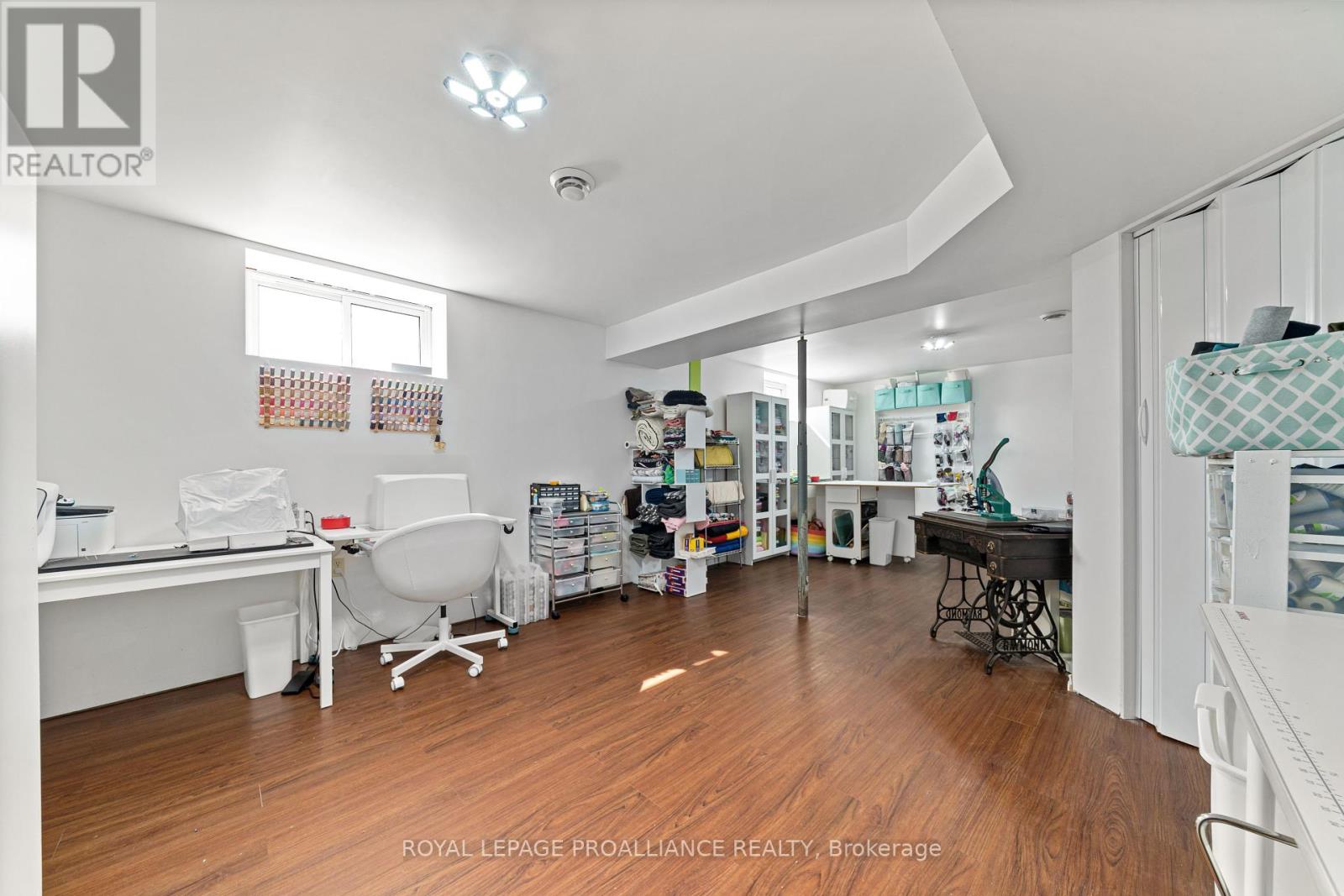534 Lester Road Quinte West, Ontario K8V 5P8
$850,000
Welcome to this stunning Cape Cod-style home nestled on 50 sprawling acres. With 3 spacious bedrooms and 4 bathrooms, this property offers freedom and privacy. The main floor features gorgeous hardwood flooring throughout, and the open-concept living and dining area is flooded with natural light, thanks to the panoramic windows that showcase breathtaking views of the surrounding landscape.The large, well-appointed kitchen is a chefs dream, boasting quartz countertops, stainless steel appliances, and an abundance of cupboard space for all your culinary needs. The primary bedroom, conveniently located on the main floor, is a private retreat with a luxurious 5-piece ensuite, offering the perfect space to unwind, with access to a covered porch to watch the sunset.Upstairs, you'll find two generously sized bedrooms and another full bath, ideal for family or guests. The lower level features a massive rec room with direct access to a single-car garage, offering plenty of space for entertaining or relaxation.This home is the perfect blend of elegance and practicality, with room to grow and the serenity of a private 50-acre property. Updates include soffit ceiling front and back deck 2024, roof 2023, C/A 3 yrs (id:55065)
Property Details
| MLS® Number | X12035108 |
| Property Type | Single Family |
| Community Name | Sidney Ward |
| AmenitiesNearBy | Ski Area, Place Of Worship, Park |
| CommunityFeatures | School Bus, Community Centre |
| EquipmentType | Propane Tank |
| Features | Irregular Lot Size |
| ParkingSpaceTotal | 11 |
| RentalEquipmentType | Propane Tank |
| Structure | Porch, Deck |
Building
| BathroomTotal | 4 |
| BedroomsAboveGround | 3 |
| BedroomsTotal | 3 |
| Age | 16 To 30 Years |
| Appliances | Dishwasher, Dryer, Hot Water Instant, Microwave, Range, Stove, Washer, Refrigerator |
| BasementType | Full |
| ConstructionStyleAttachment | Detached |
| CoolingType | Central Air Conditioning |
| ExteriorFinish | Vinyl Siding |
| FireProtection | Smoke Detectors |
| FoundationType | Poured Concrete |
| HalfBathTotal | 2 |
| HeatingFuel | Propane |
| HeatingType | Forced Air |
| StoriesTotal | 2 |
| SizeInterior | 1,500 - 2,000 Ft2 |
| Type | House |
| UtilityWater | Dug Well |
Parking
| Attached Garage | |
| Garage |
Land
| Acreage | Yes |
| LandAmenities | Ski Area, Place Of Worship, Park |
| Sewer | Septic System |
| SizeDepth | 850 Ft |
| SizeFrontage | 114 Ft |
| SizeIrregular | 114 X 850 Ft ; +/- |
| SizeTotalText | 114 X 850 Ft ; +/-|50 - 100 Acres |
| ZoningDescription | A |
Rooms
| Level | Type | Length | Width | Dimensions |
|---|---|---|---|---|
| Second Level | Bedroom | 7.19 m | 3.44 m | 7.19 m x 3.44 m |
| Second Level | Bedroom | 7.19 m | 4.08 m | 7.19 m x 4.08 m |
| Lower Level | Recreational, Games Room | 7.8 m | 4.75 m | 7.8 m x 4.75 m |
| Main Level | Living Room | 5.3 m | 4.93 m | 5.3 m x 4.93 m |
| Main Level | Dining Room | 3.74 m | 2.83 m | 3.74 m x 2.83 m |
| Main Level | Kitchen | 4.45 m | 4.11 m | 4.45 m x 4.11 m |
| Main Level | Bedroom | 4.6 m | 4.11 m | 4.6 m x 4.11 m |
https://www.realtor.ca/real-estate/28059461/534-lester-road-quinte-west-sidney-ward-sidney-ward
Contact Us
Contact us for more information
Lorraine O'quinn
Salesperson
oquinnteam.ca/
www.facebook.com/theoquinnteam/

(613) 394-4837
(613) 394-2897
Ryan O'quinn
Salesperson

(613) 394-4837
(613) 394-2897

Brandon O'quinn
Salesperson
www.oquinnteam.ca/

(613) 394-4837
(613) 394-2897









































