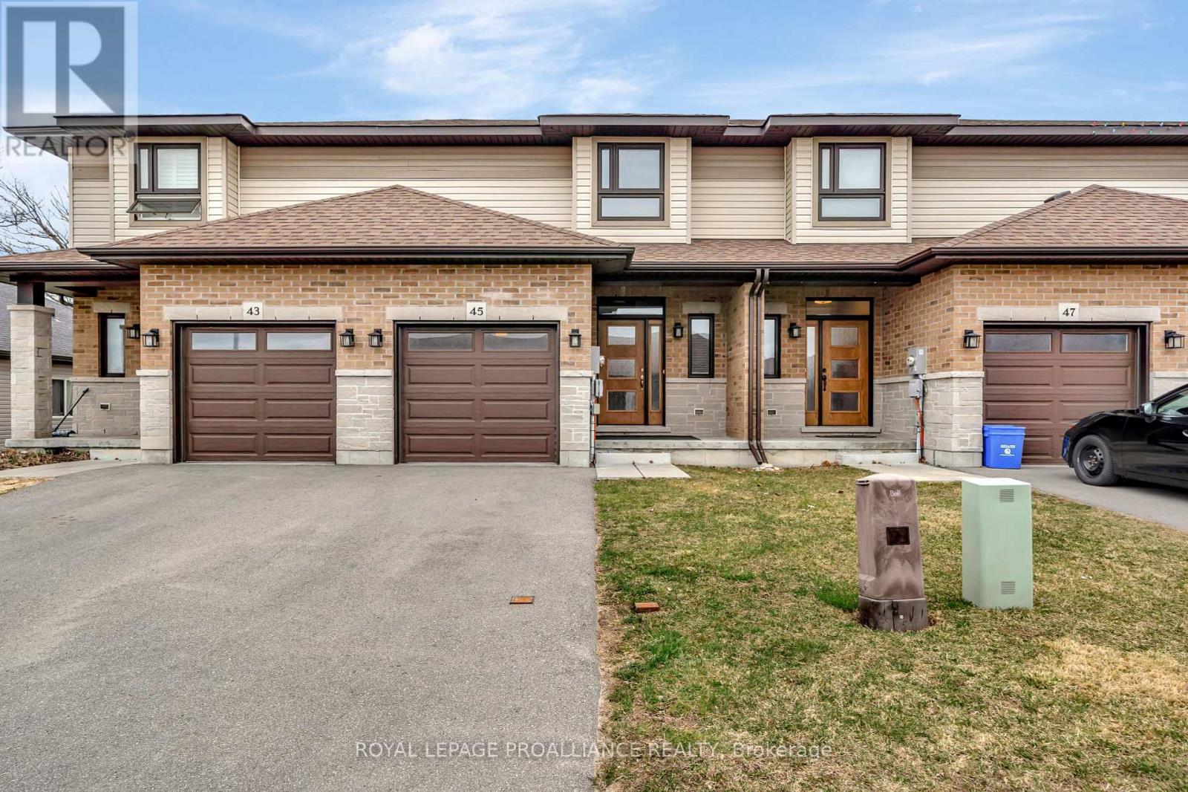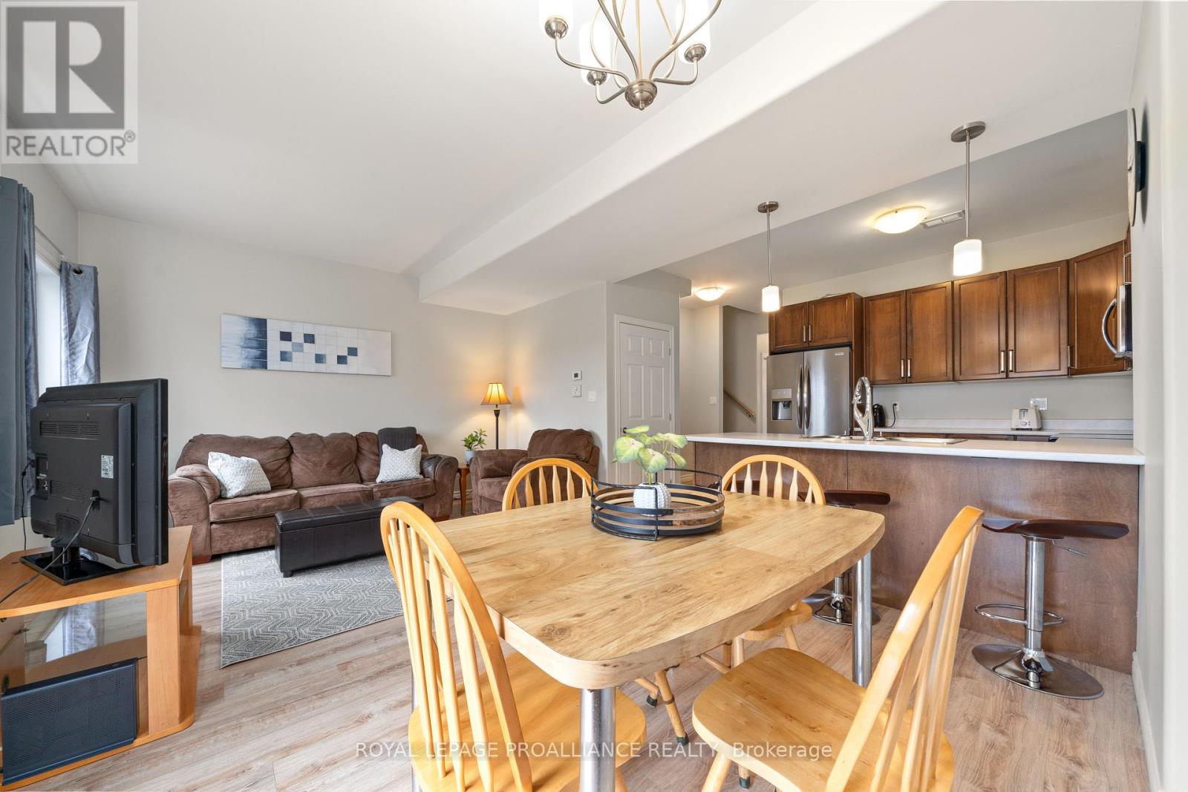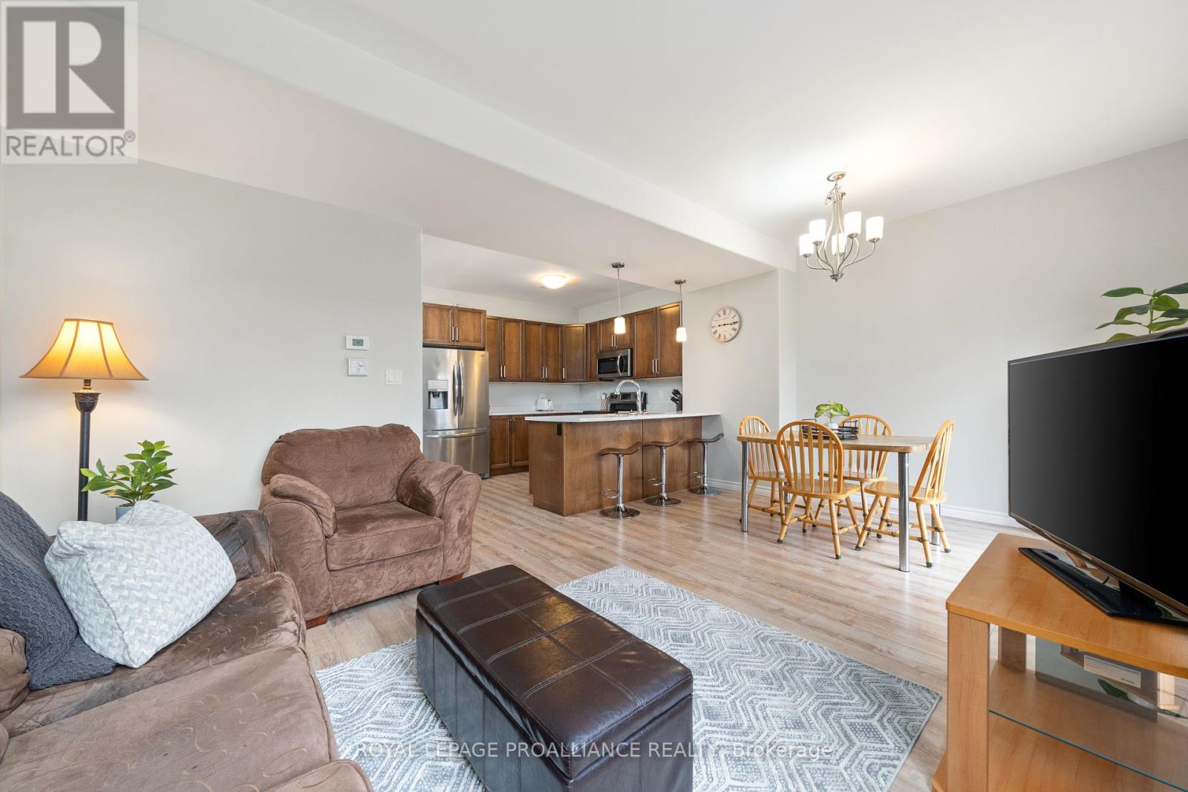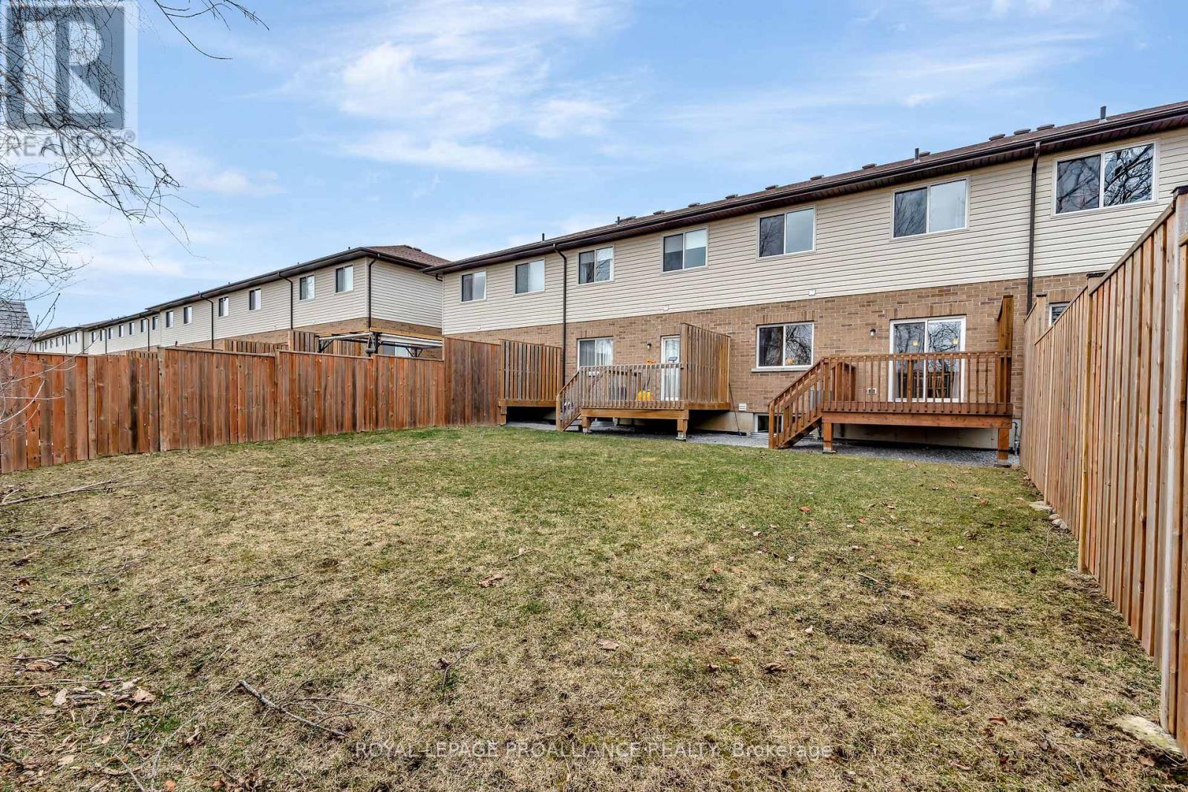45 Ledgerock Court Quinte West, Ontario K8R 0A1
$539,900
Modern Two-Storey Townhome in Beautiful Stonecrest Estates. Welcome to this stylish and functional 3-bedroom townhome, with 3 baths and unfinished basement to add your own finishing touches. The open-concept main floor offers a bright and spacious area, ideal for entertaining family and friends. Enjoy the convenience of a second-floor laundry, keeping everyday tasks easy and efficient. Additional features include an attached garage with inside entry and a paved driveway for added comfort and curb appeal, and back deck for BBQ's and relaxation. Located just minutes from CFB Trenton, in the sought-after combines sophistication and practicality. (id:55065)
Property Details
| MLS® Number | X12089606 |
| Property Type | Single Family |
| Community Name | Sidney Ward |
| AmenitiesNearBy | Marina, Place Of Worship, Schools |
| Features | Cul-de-sac, Conservation/green Belt |
| ParkingSpaceTotal | 3 |
| Structure | Deck |
Building
| BathroomTotal | 3 |
| BedroomsAboveGround | 3 |
| BedroomsTotal | 3 |
| Age | 6 To 15 Years |
| Appliances | Water Heater, Dishwasher, Dryer, Microwave, Stove, Washer, Window Coverings, Refrigerator |
| BasementType | Full |
| ConstructionStyleAttachment | Attached |
| CoolingType | Central Air Conditioning, Air Exchanger |
| ExteriorFinish | Brick, Vinyl Siding |
| FireProtection | Smoke Detectors |
| FoundationType | Poured Concrete |
| HalfBathTotal | 1 |
| HeatingFuel | Natural Gas |
| HeatingType | Forced Air |
| StoriesTotal | 2 |
| SizeInterior | 1,100 - 1,500 Ft2 |
| Type | Row / Townhouse |
| UtilityWater | Municipal Water |
Parking
| Attached Garage | |
| Garage |
Land
| Acreage | No |
| LandAmenities | Marina, Place Of Worship, Schools |
| Sewer | Sanitary Sewer |
| SizeDepth | 117 Ft ,8 In |
| SizeFrontage | 20 Ft |
| SizeIrregular | 20 X 117.7 Ft ; +/- |
| SizeTotalText | 20 X 117.7 Ft ; +/-|under 1/2 Acre |
| ZoningDescription | R3-4 |
Rooms
| Level | Type | Length | Width | Dimensions |
|---|---|---|---|---|
| Second Level | Primary Bedroom | 3.91 m | 2.84 m | 3.91 m x 2.84 m |
| Second Level | Bedroom | 3.21 m | 2.743 m | 3.21 m x 2.743 m |
| Second Level | Bedroom | 3.3 m | 2.714 m | 3.3 m x 2.714 m |
| Main Level | Living Room | 3.795 m | 3.194 m | 3.795 m x 3.194 m |
| Main Level | Kitchen | 3.362 m | 3.129 m | 3.362 m x 3.129 m |
| Main Level | Dining Room | 3.34 m | 2.391 m | 3.34 m x 2.391 m |
Utilities
| Cable | Available |
| Sewer | Installed |
https://www.realtor.ca/real-estate/28184542/45-ledgerock-court-quinte-west-sidney-ward-sidney-ward
Contact Us
Contact us for more information
Lorraine O'quinn
Salesperson
oquinnteam.ca/
www.facebook.com/theoquinnteam/

(613) 394-4837
(613) 394-2897
Ryan O'quinn
Salesperson

(613) 394-4837
(613) 394-2897

Brandon O'quinn
Salesperson
www.oquinnteam.ca/

(613) 394-4837
(613) 394-2897

































