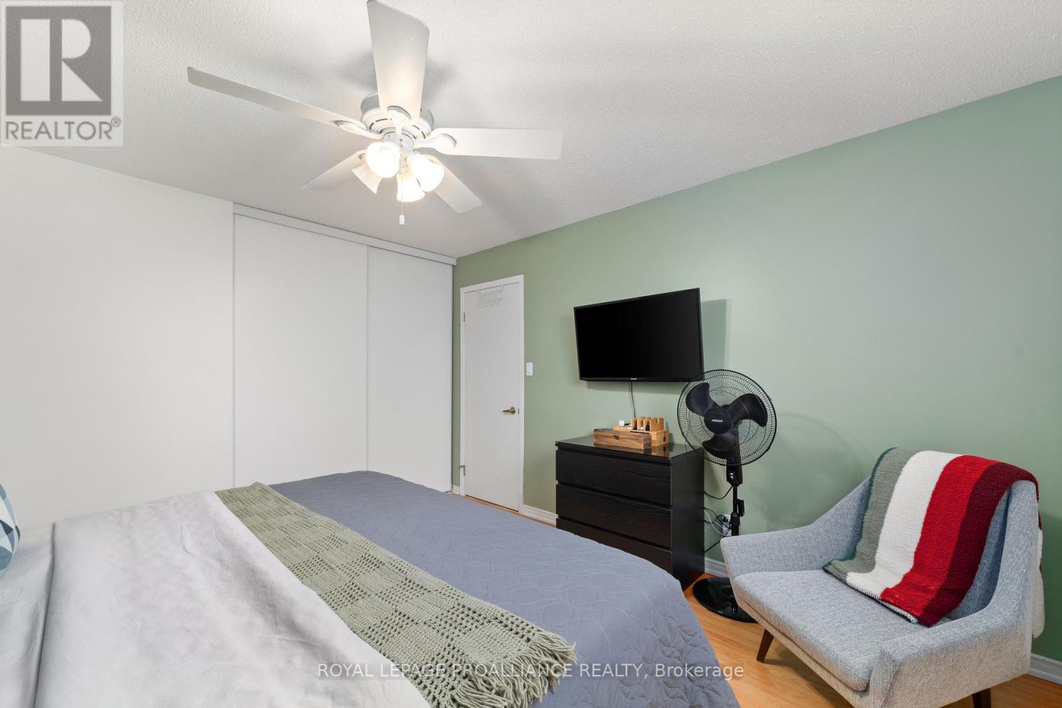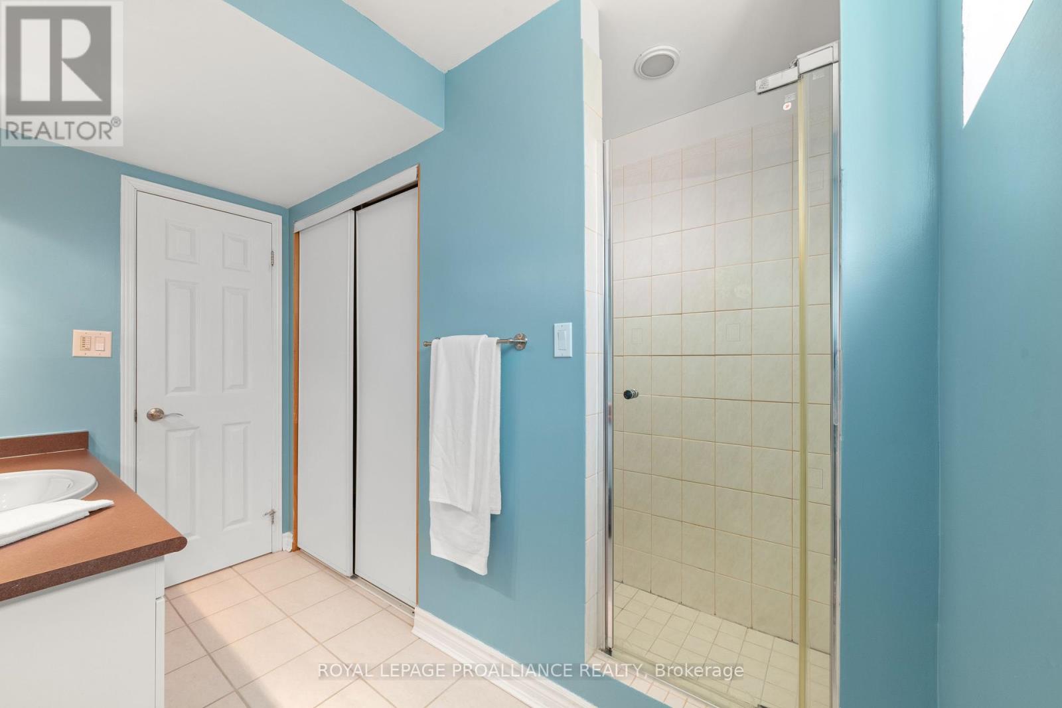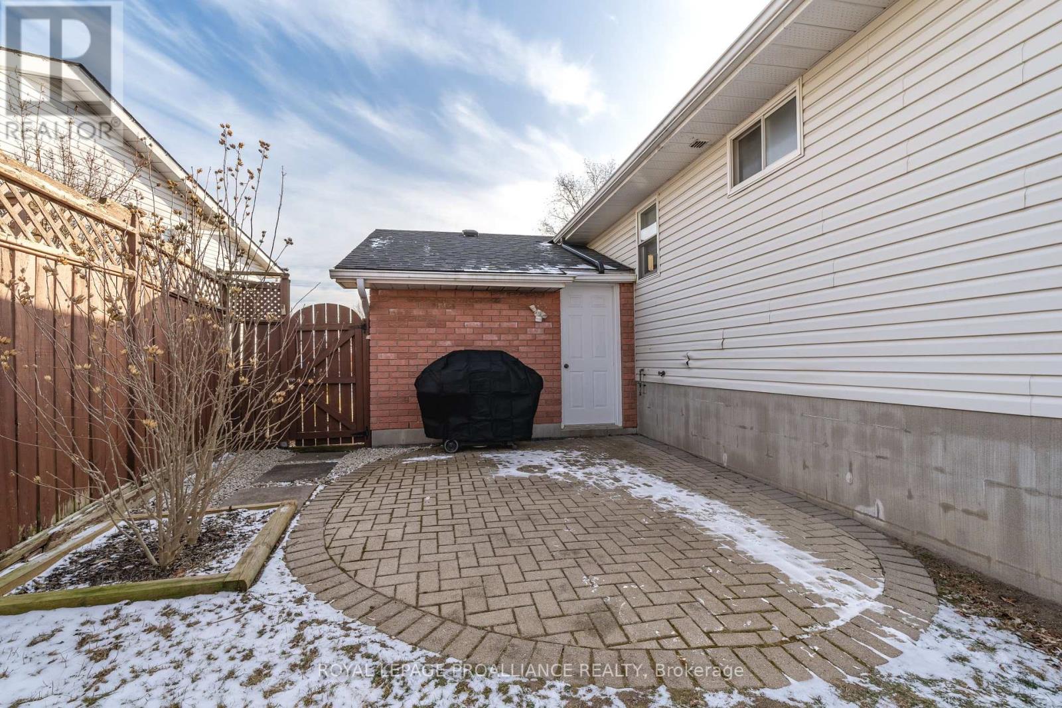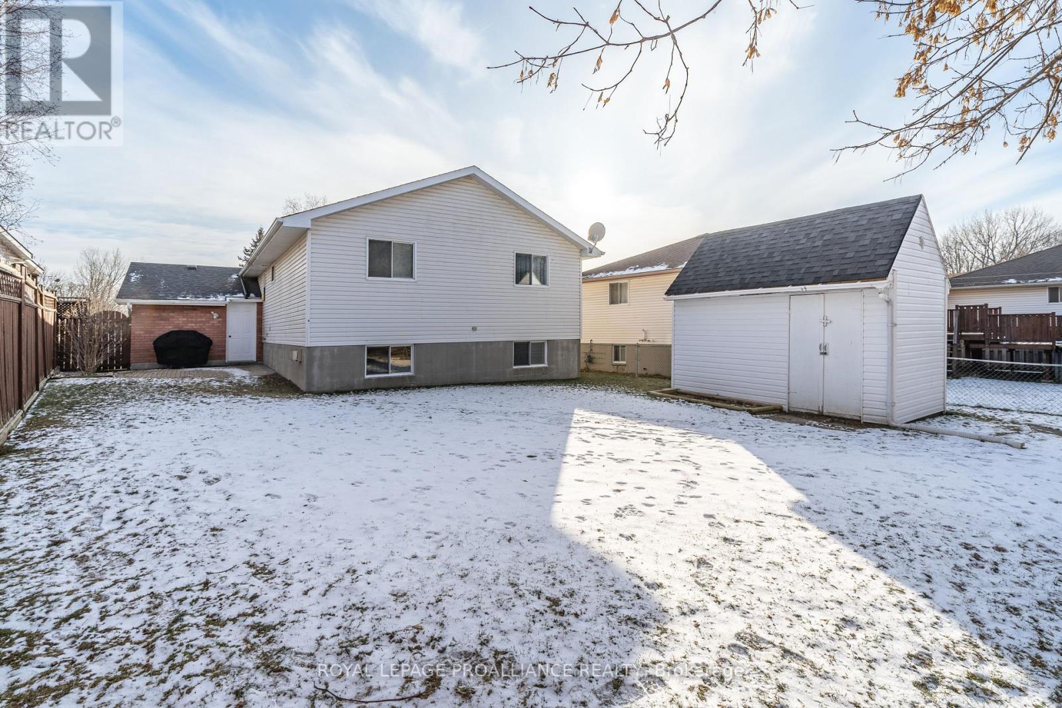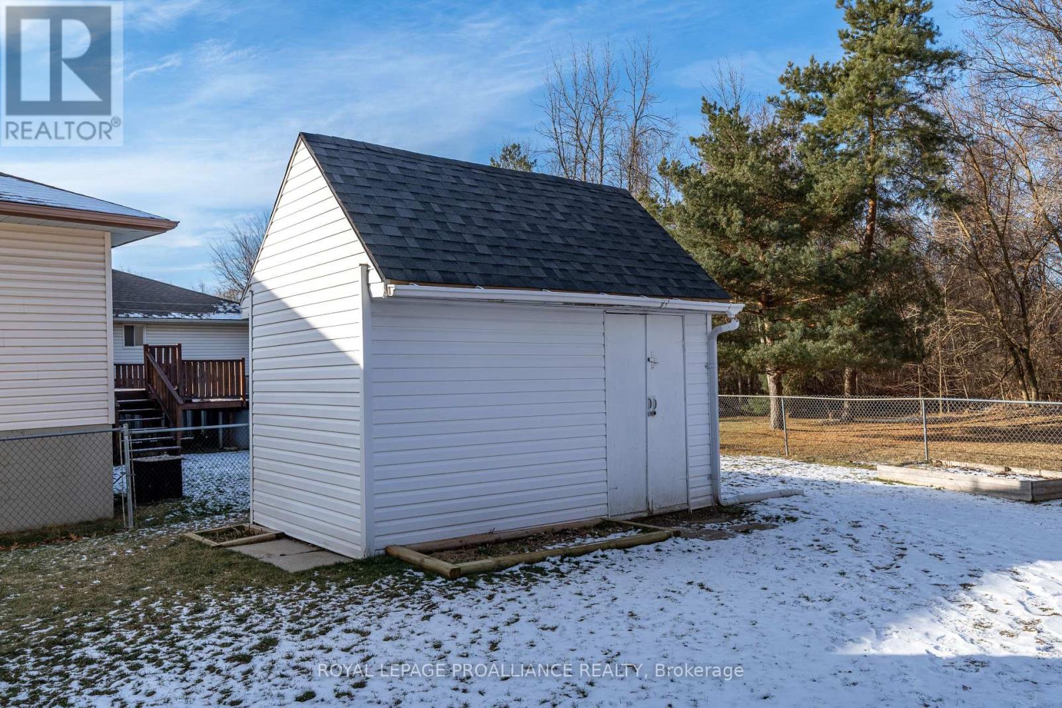27 Loraine Avenue Quinte West, Ontario K8V 6R4
$549,900
Welcome to 27 Loraine Ave, nestled in a cozy, family-friendly neighborhood in the east end of Trenton. This charming home offers excellent curb appeal with its inviting brick front. Inside, you'll find 5 spacious bedrooms and 2 bathrooms, providing ample room for your growing family. The fully finished basement is a standout feature, with a large recreation room and a cozy gas fireplace, perfect for entertaining. Enjoy the peace and privacy of the generous backyard, ideal for outdoor gatherings. This home also includes a single-car garage for convenience. Located close to 8 Wing Trenton, Highway 401, and various amenities, this property is an ideal choice for those seeking both comfort and convenience. Don't miss out! (id:55065)
Property Details
| MLS® Number | X11914757 |
| Property Type | Single Family |
| AmenitiesNearBy | Hospital, Marina, Schools, Park |
| EquipmentType | Water Heater |
| Features | Sump Pump |
| ParkingSpaceTotal | 5 |
| RentalEquipmentType | Water Heater |
| Structure | Patio(s), Shed |
Building
| BathroomTotal | 2 |
| BedroomsAboveGround | 3 |
| BedroomsBelowGround | 2 |
| BedroomsTotal | 5 |
| Amenities | Fireplace(s) |
| Appliances | Dishwasher, Dryer, Refrigerator, Stove, Washer, Window Coverings |
| ArchitecturalStyle | Raised Bungalow |
| BasementDevelopment | Finished |
| BasementType | Full (finished) |
| ConstructionStyleAttachment | Detached |
| CoolingType | Central Air Conditioning |
| ExteriorFinish | Brick, Vinyl Siding |
| FireProtection | Smoke Detectors |
| FireplacePresent | Yes |
| FoundationType | Block |
| HeatingFuel | Natural Gas |
| HeatingType | Forced Air |
| StoriesTotal | 1 |
| SizeInterior | 1,100 - 1,500 Ft2 |
| Type | House |
| UtilityWater | Municipal Water |
Parking
| Attached Garage |
Land
| Acreage | No |
| FenceType | Fenced Yard |
| LandAmenities | Hospital, Marina, Schools, Park |
| Sewer | Sanitary Sewer |
| SizeDepth | 115 Ft |
| SizeFrontage | 53 Ft |
| SizeIrregular | 53 X 115 Ft ; +/- |
| SizeTotalText | 53 X 115 Ft ; +/-|under 1/2 Acre |
| ZoningDescription | R2 |
Rooms
| Level | Type | Length | Width | Dimensions |
|---|---|---|---|---|
| Lower Level | Bedroom 4 | 4.921 m | 3.583 m | 4.921 m x 3.583 m |
| Lower Level | Bedroom 5 | 3.83 m | 3.03 m | 3.83 m x 3.03 m |
| Lower Level | Recreational, Games Room | 9.412 m | 3.833 m | 9.412 m x 3.833 m |
| Main Level | Kitchen | 4.618 m | 3.029 m | 4.618 m x 3.029 m |
| Main Level | Dining Room | 3.058 m | 2.563 m | 3.058 m x 2.563 m |
| Main Level | Living Room | 5.065 m | 3.649 m | 5.065 m x 3.649 m |
| Main Level | Primary Bedroom | 3.945 m | 3.577 m | 3.945 m x 3.577 m |
| Main Level | Bedroom 2 | 3.609 m | 2.73 m | 3.609 m x 2.73 m |
| Main Level | Bedroom 3 | 2.939 m | 2.56 m | 2.939 m x 2.56 m |
Utilities
| Cable | Available |
| Sewer | Installed |
https://www.realtor.ca/real-estate/27782520/27-loraine-avenue-quinte-west
Contact Us
Contact us for more information
Lorraine O'quinn
Salesperson
oquinnteam.ca/
https//www.facebook.com/theoquinnteam/
253 Dundas St E Unit B
Trenton, Ontario K8V 1M1
(613) 394-4837
(613) 394-2897
Ryan O'quinn
Salesperson
253 Dundas St E Unit B
Trenton, Ontario K8V 1M1
(613) 394-4837
(613) 394-2897
















