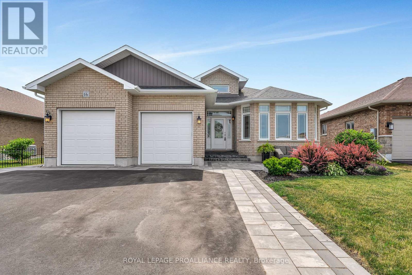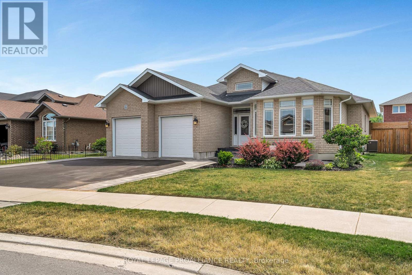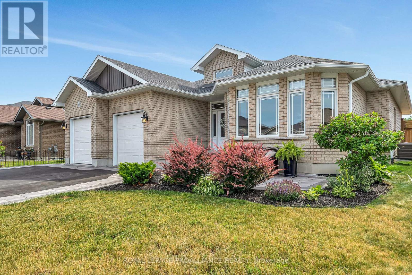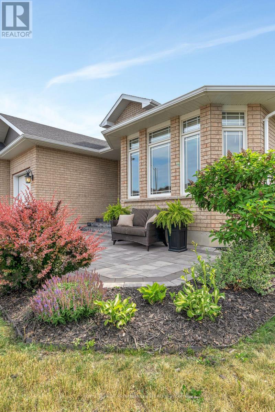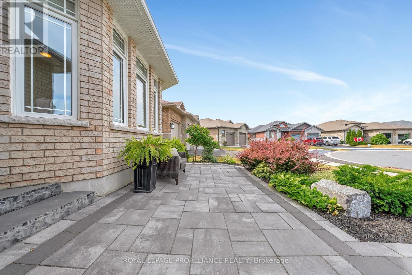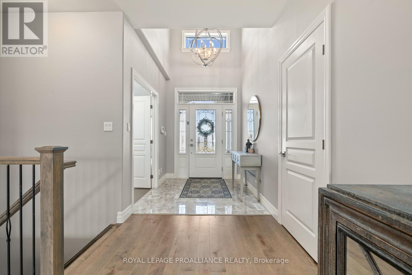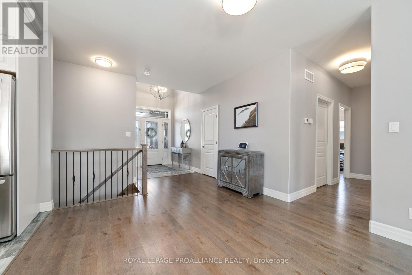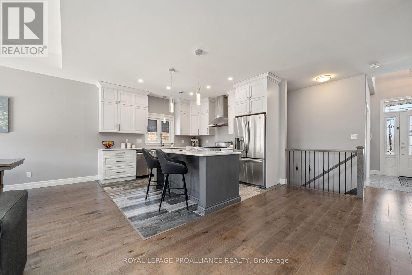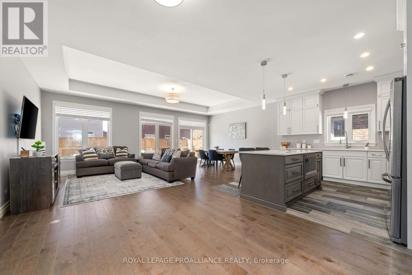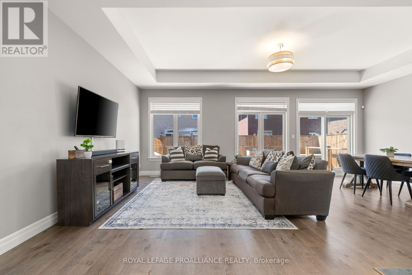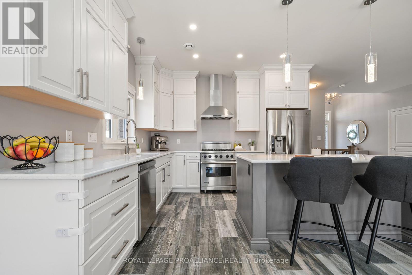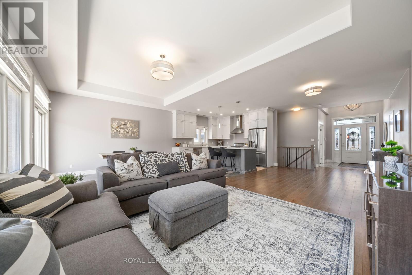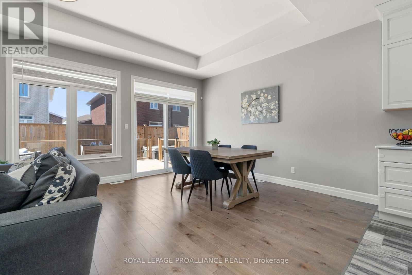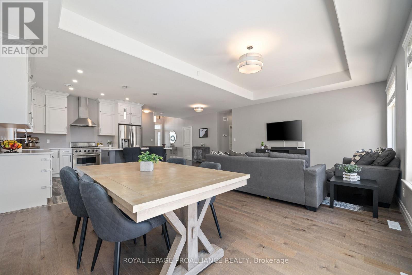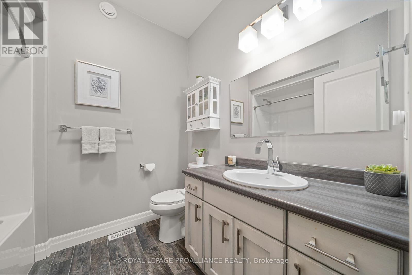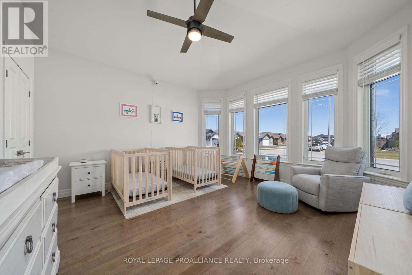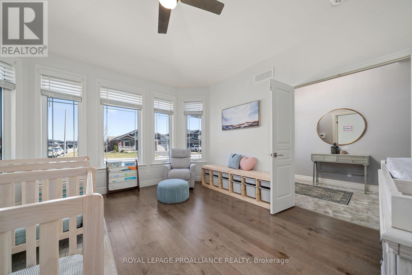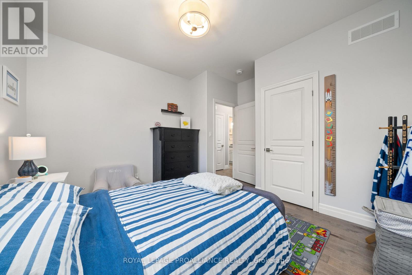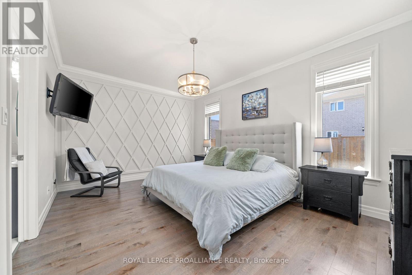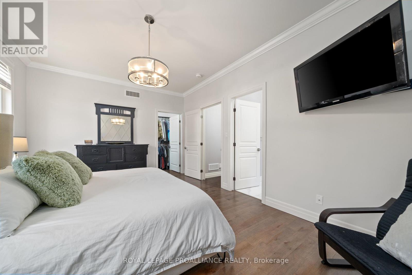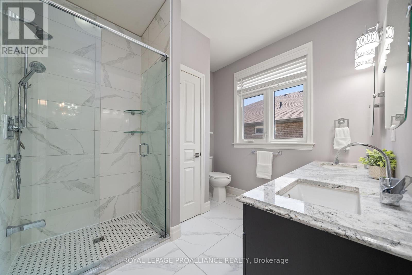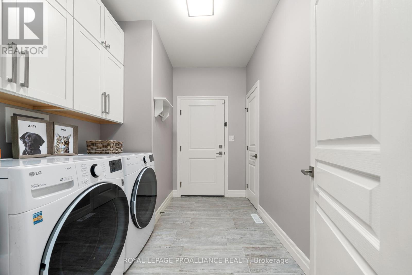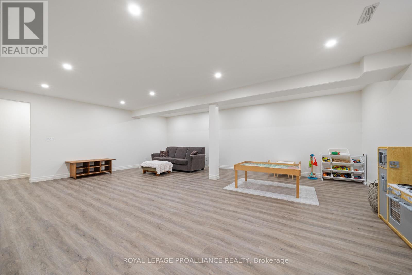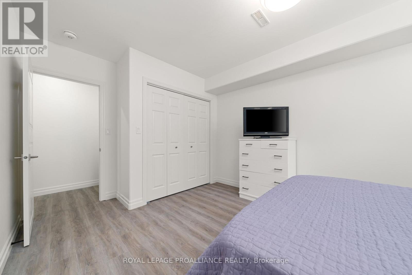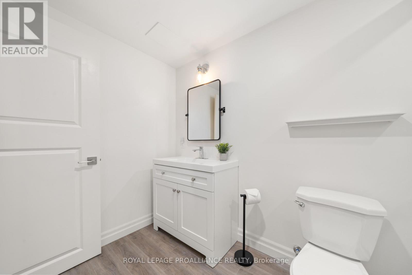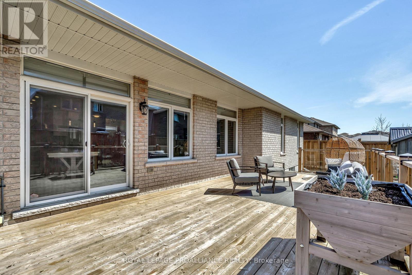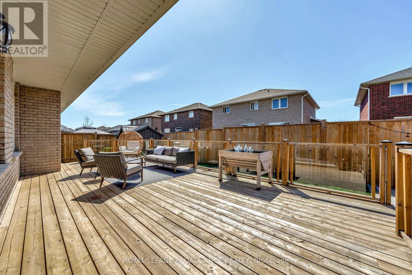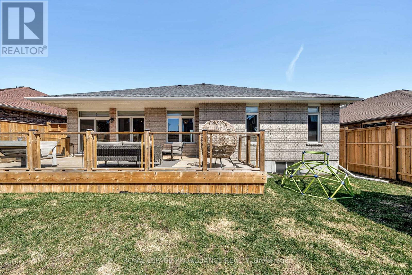16 Hummingbird Drive Belleville, Ontario K8N 0H7
$799,900
Welcome to 16 Hummingbird Drive, a beautifully finished 5-bedroom bungalow in one of Belleville's most sought-after family neighbourhoods. This home features distressed hardwood floors throughout the main level, a bright kitchen with quartz counters, professional Viking Gas top stove, eat-in island, and white soft-close cabinets with ceiling-height uppers. The spacious primary bedroom includes a walk-in closet and a 4-piece ensuite with tiled glass shower, quartz counters, and double sinks in a his & hers vanity. The fully finished basement, completed in 2025, offers a large rec room and two guest bedrooms, and basement floor is insulated with barricade sub floor system. With an all-brick exterior, double car garage, fully fenced yard, and a large deck perfect for evening BBQs, this home offers great curb appeal and functionality. Conveniently located near all amenities and just 5 minutes to Hwy 401! (id:55065)
Property Details
| MLS® Number | X12342173 |
| Property Type | Single Family |
| Community Name | Thurlow Ward |
| AmenitiesNearBy | Golf Nearby, Park, Schools |
| EquipmentType | Water Heater |
| ParkingSpaceTotal | 6 |
| RentalEquipmentType | Water Heater |
| Structure | Deck |
Building
| BathroomTotal | 3 |
| BedroomsAboveGround | 3 |
| BedroomsBelowGround | 2 |
| BedroomsTotal | 5 |
| Age | 6 To 15 Years |
| Appliances | Central Vacuum, Dishwasher, Dryer, Microwave, Stove, Washer, Window Coverings, Refrigerator |
| ArchitecturalStyle | Bungalow |
| BasementDevelopment | Finished |
| BasementType | Full (finished) |
| ConstructionStyleAttachment | Detached |
| CoolingType | Central Air Conditioning |
| ExteriorFinish | Brick |
| FireProtection | Smoke Detectors |
| FoundationType | Poured Concrete |
| HeatingFuel | Natural Gas |
| HeatingType | Forced Air |
| StoriesTotal | 1 |
| SizeInterior | 1,500 - 2,000 Ft2 |
| Type | House |
| UtilityWater | Municipal Water |
Parking
| Attached Garage | |
| Garage |
Land
| Acreage | No |
| FenceType | Fenced Yard |
| LandAmenities | Golf Nearby, Park, Schools |
| Sewer | Sanitary Sewer |
| SizeDepth | 103 Ft |
| SizeFrontage | 56 Ft |
| SizeIrregular | 56 X 103 Ft ; +/- |
| SizeTotalText | 56 X 103 Ft ; +/-|under 1/2 Acre |
| ZoningDescription | R1 |
Rooms
| Level | Type | Length | Width | Dimensions |
|---|---|---|---|---|
| Lower Level | Recreational, Games Room | 7.225 m | 5.796 m | 7.225 m x 5.796 m |
| Lower Level | Bedroom | 4.151 m | 3.266 m | 4.151 m x 3.266 m |
| Lower Level | Bedroom | 4.143 m | 3.261 m | 4.143 m x 3.261 m |
| Main Level | Living Room | 5.031 m | 4.462 m | 5.031 m x 4.462 m |
| Main Level | Dining Room | 4.281 m | 2.726 m | 4.281 m x 2.726 m |
| Main Level | Kitchen | 3.712 m | 3.675 m | 3.712 m x 3.675 m |
| Main Level | Primary Bedroom | 5.008 m | 3.638 m | 5.008 m x 3.638 m |
| Main Level | Bedroom | 4.3 m | 4.185 m | 4.3 m x 4.185 m |
| Main Level | Bedroom | 3.655 m | 3.343 m | 3.655 m x 3.343 m |
Utilities
| Cable | Available |
| Electricity | Installed |
| Sewer | Installed |
Contact Us
Contact us for more information
Lorraine O'quinn
Salesperson
oquinnteam.ca/
www.facebook.com/theoquinnteam/

253 Dundas St East
Trenton, Ontario K8V 1M1
(613) 394-4837
(613) 394-2897
www.discoverroyallepage.com/
Ryan O'quinn
Salesperson

253 Dundas St East
Trenton, Ontario K8V 1M1
(613) 394-4837
(613) 394-2897
www.discoverroyallepage.com/

Brandon O'quinn
Salesperson
www.oquinnteam.ca/

253 Dundas St East
Trenton, Ontario K8V 1M1
(613) 394-4837
(613) 394-2897
www.discoverroyallepage.com/

