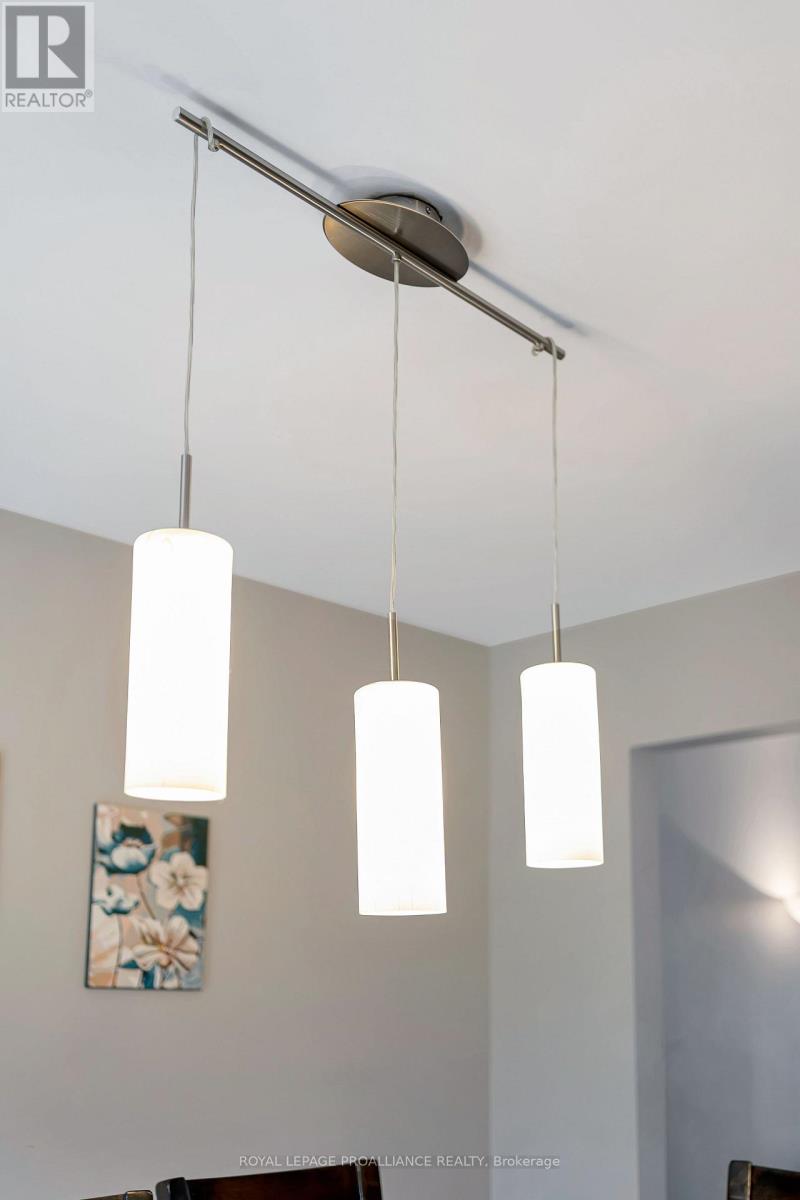12 Anna Court Quinte West, Ontario K8V 5Y4
$400,000
Welcome to 12 Anna Court, a beautifully updated 3-bedroom townhome in Trenton's desirable west end. The modern kitchen features a tiled backsplash, ample cupboard space, and a live-edge island that flows into the dining area, perfect for entertaining. Upstairs, three generously sized bedrooms offer plenty of space for family living. Step outside to an extra-deep, fully fenced yard with a large, partially covered deck, string lights, and a natural gas BBQ hook-up, ideal for relaxing evenings. Enjoy the convenience of an attached garage with inside entry and abundant storage throughout the home. Located close to schools, shopping, and parks, with quick access to Hwy 401 in under 10 minutes! (id:55065)
Property Details
| MLS® Number | X12129660 |
| Property Type | Single Family |
| Community Name | Trenton Ward |
| AmenitiesNearBy | Hospital, Schools, Place Of Worship |
| EquipmentType | Water Heater |
| Features | Cul-de-sac |
| ParkingSpaceTotal | 3 |
| RentalEquipmentType | Water Heater |
| Structure | Deck, Shed |
Building
| BathroomTotal | 1 |
| BedroomsAboveGround | 3 |
| BedroomsTotal | 3 |
| Age | 51 To 99 Years |
| Appliances | Dishwasher, Dryer, Stove, Washer, Refrigerator |
| BasementType | Partial |
| ConstructionStyleAttachment | Attached |
| CoolingType | Central Air Conditioning |
| ExteriorFinish | Brick, Wood |
| FireProtection | Smoke Detectors |
| FoundationType | Block |
| HeatingFuel | Natural Gas |
| HeatingType | Forced Air |
| StoriesTotal | 2 |
| SizeInterior | 1,100 - 1,500 Ft2 |
| Type | Row / Townhouse |
| UtilityWater | Municipal Water |
Parking
| Attached Garage | |
| Garage |
Land
| Acreage | No |
| LandAmenities | Hospital, Schools, Place Of Worship |
| Sewer | Sanitary Sewer |
| SizeDepth | 135 Ft |
| SizeFrontage | 20 Ft |
| SizeIrregular | 20 X 135 Ft |
| SizeTotalText | 20 X 135 Ft |
| ZoningDescription | R4 |
Rooms
| Level | Type | Length | Width | Dimensions |
|---|---|---|---|---|
| Second Level | Bedroom | 3.41 m | 3.07 m | 3.41 m x 3.07 m |
| Second Level | Bedroom | 4.51 m | 2 m | 4.51 m x 2 m |
| Second Level | Bedroom | 3.38 m | 3.35 m | 3.38 m x 3.35 m |
| Lower Level | Laundry Room | 4.78 m | 2.34 m | 4.78 m x 2.34 m |
| Main Level | Living Room | 5.21 m | 3.16 m | 5.21 m x 3.16 m |
| Main Level | Dining Room | 3.35 m | 2.77 m | 3.35 m x 2.77 m |
| Main Level | Kitchen | 3.41 m | 3.16 m | 3.41 m x 3.16 m |
Utilities
| Cable | Available |
| Sewer | Installed |
https://www.realtor.ca/real-estate/28272076/12-anna-court-quinte-west-trenton-ward-trenton-ward
Contact Us
Contact us for more information
Lorraine O'quinn
Salesperson
oquinnteam.ca/
www.facebook.com/theoquinnteam/

(613) 394-4837
(613) 394-2897

Brandon O'quinn
Salesperson
www.oquinnteam.ca/

(613) 394-4837
(613) 394-2897
Ryan O'quinn
Salesperson

(613) 394-4837
(613) 394-2897













































