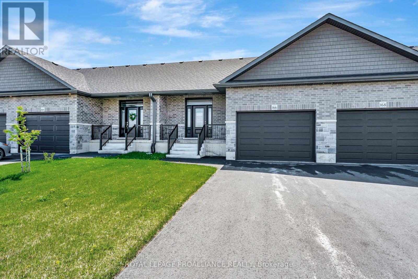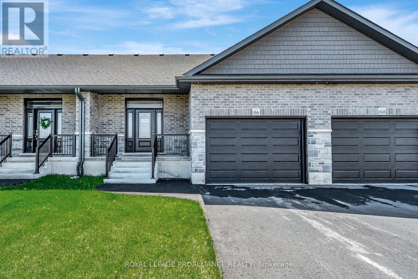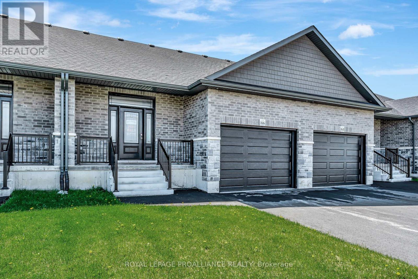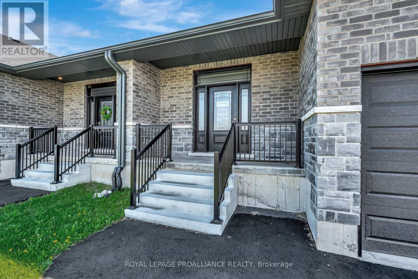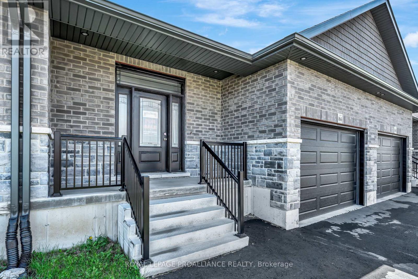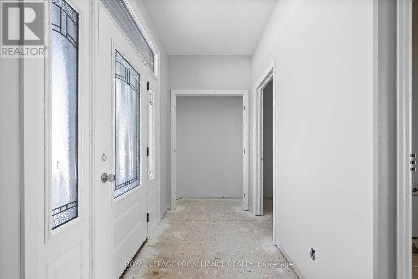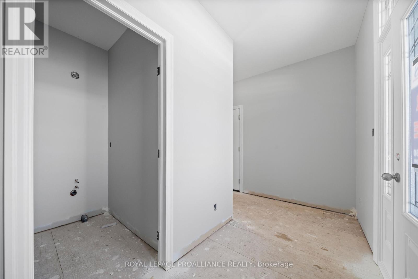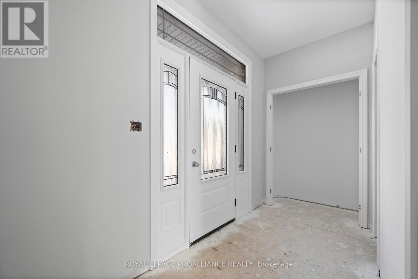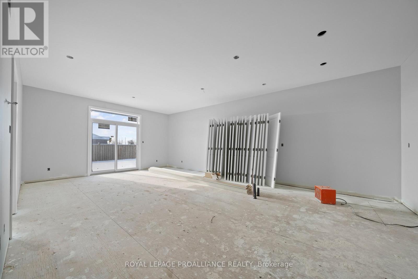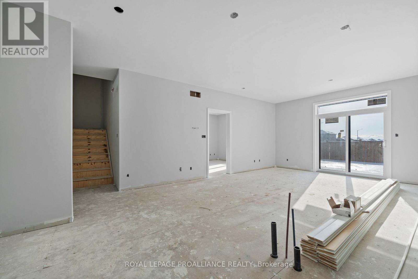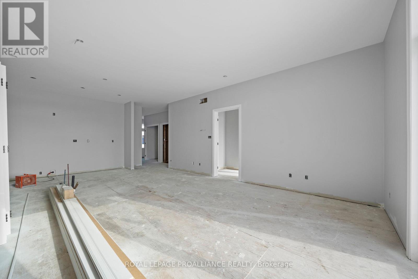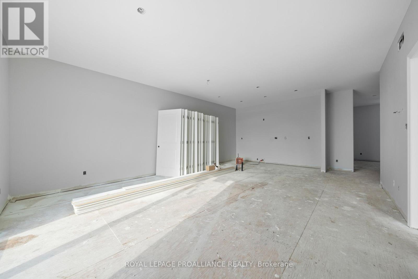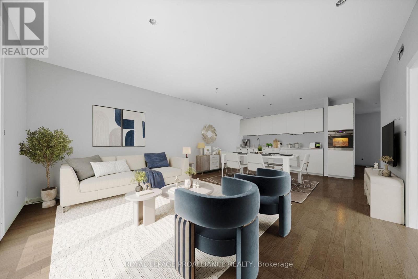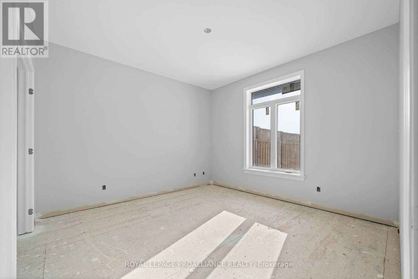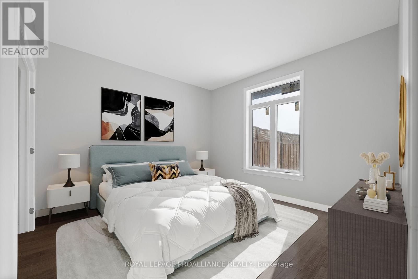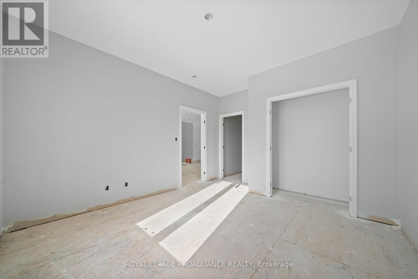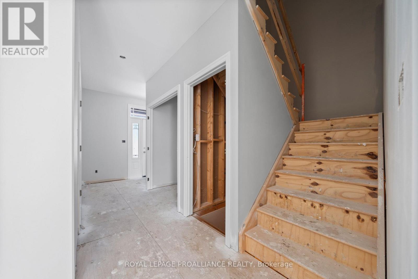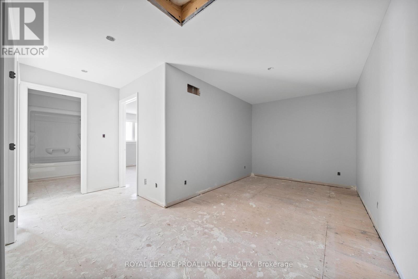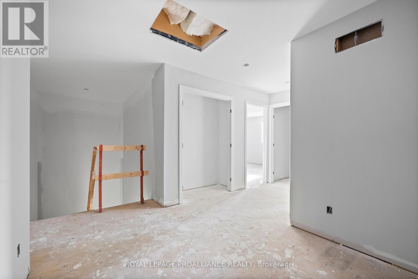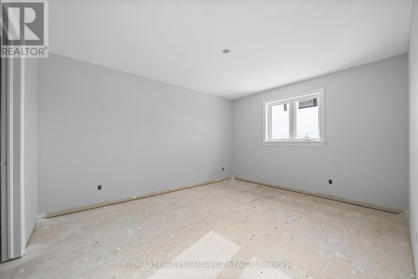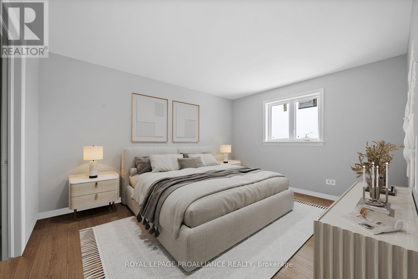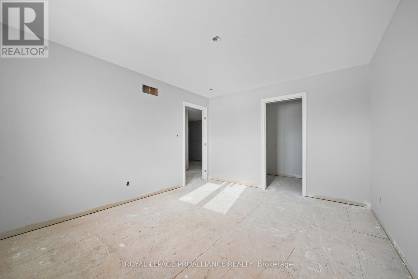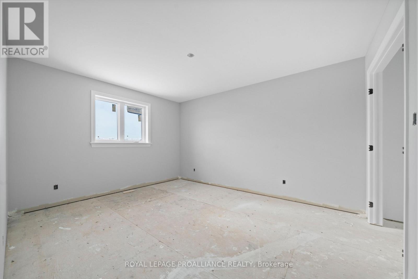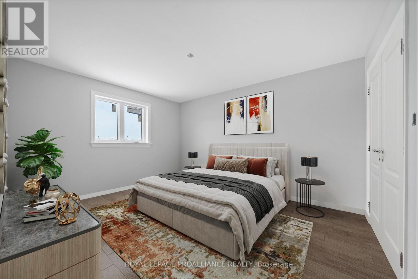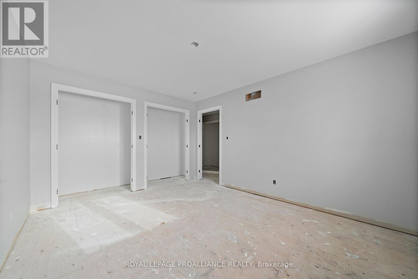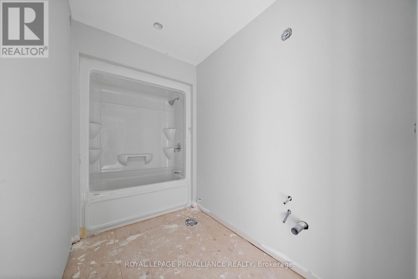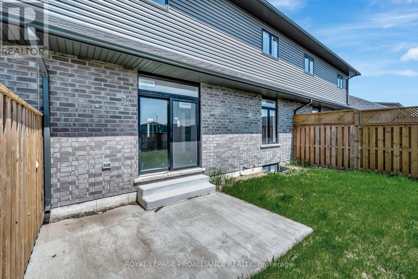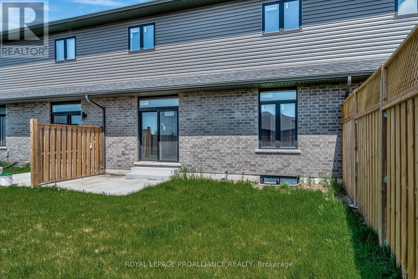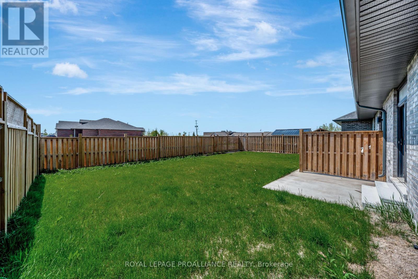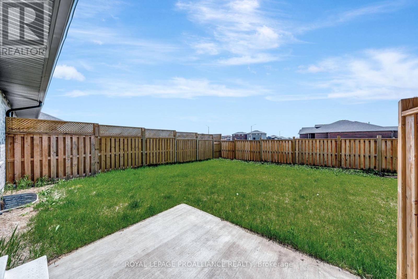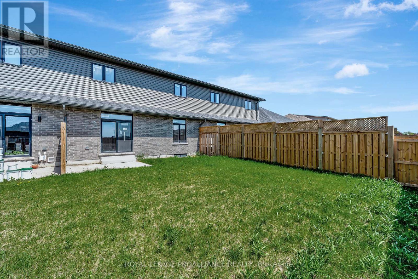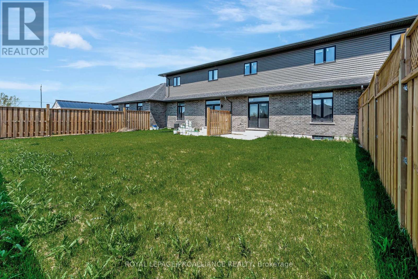166 Appledene Drive Quinte West, Ontario K8V 0K3
$625,000
Welcome to 166 Appledene Dr, located in Quinte Wests most desirable family neighborhood. This brand-new, Staikos-built 1640 sq. ft. bungaloft townhouse offers 3 bedrooms, 3 bathrooms, and an attached single car garage. The main floor features a stunning kitchen with soft-close cupboards, quartz counters, and an eat-in island, perfect for entertaining. Also on the main floor is the primary bedroom with a large double closet and ensuite bath. Upstairs, you'll find a spacious rec room, two additional bedrooms, and another bathroom. The home is ideally located close to schools, bus routes, just 10 minutes from 8 Wing Trenton, and 5 minutes from Highway 401. The open-concept basement is ready for your personal touch. Luxury, affordable living at its finest! (id:55065)
Property Details
| MLS® Number | X12348412 |
| Property Type | Single Family |
| Community Name | Murray Ward |
| AmenitiesNearBy | Golf Nearby, Hospital, Marina, Place Of Worship, Schools |
| EquipmentType | Water Heater |
| Features | Sump Pump |
| ParkingSpaceTotal | 3 |
| RentalEquipmentType | Water Heater |
| Structure | Patio(s) |
Building
| BathroomTotal | 3 |
| BedroomsAboveGround | 3 |
| BedroomsTotal | 3 |
| Age | New Building |
| BasementDevelopment | Unfinished |
| BasementType | Full (unfinished) |
| ConstructionStyleAttachment | Attached |
| CoolingType | Central Air Conditioning, Air Exchanger |
| ExteriorFinish | Brick |
| FireProtection | Smoke Detectors |
| FoundationType | Poured Concrete |
| HalfBathTotal | 1 |
| HeatingFuel | Natural Gas |
| HeatingType | Forced Air |
| StoriesTotal | 2 |
| SizeInterior | 1,500 - 2,000 Ft2 |
| Type | Row / Townhouse |
| UtilityWater | Municipal Water |
Parking
| Attached Garage | |
| Garage |
Land
| Acreage | No |
| LandAmenities | Golf Nearby, Hospital, Marina, Place Of Worship, Schools |
| Sewer | Sanitary Sewer |
| SizeDepth | 108 Ft |
| SizeFrontage | 29 Ft |
| SizeIrregular | 29 X 108 Ft ; +/- |
| SizeTotalText | 29 X 108 Ft ; +/- |
| ZoningDescription | R3-5 |
Rooms
| Level | Type | Length | Width | Dimensions |
|---|---|---|---|---|
| Second Level | Bedroom | 4.26 m | 3.47 m | 4.26 m x 3.47 m |
| Second Level | Bedroom | 4.26 m | 3.47 m | 4.26 m x 3.47 m |
| Second Level | Recreational, Games Room | 4.87 m | 2.68 m | 4.87 m x 2.68 m |
| Main Level | Kitchen | 4.5 m | 2.8 m | 4.5 m x 2.8 m |
| Main Level | Living Room | 4.9 m | 4.9 m | 4.9 m x 4.9 m |
| Main Level | Bedroom | 3.77 m | 3.65 m | 3.77 m x 3.65 m |
Utilities
| Cable | Available |
| Electricity | Installed |
| Sewer | Installed |
https://www.realtor.ca/real-estate/28741919/166-appledene-drive-quinte-west-murray-ward-murray-ward
Contact Us
Contact us for more information
Lorraine O'quinn
Salesperson
oquinnteam.ca/
www.facebook.com/theoquinnteam/

253 Dundas St East
Trenton, Ontario K8V 1M1
(613) 394-4837
(613) 394-2897
www.discoverroyallepage.com/

Brandon O'quinn
Salesperson
www.oquinnteam.ca/

253 Dundas St East
Trenton, Ontario K8V 1M1
(613) 394-4837
(613) 394-2897
www.discoverroyallepage.com/
Ryan O'quinn
Salesperson

253 Dundas St East
Trenton, Ontario K8V 1M1
(613) 394-4837
(613) 394-2897
www.discoverroyallepage.com/

